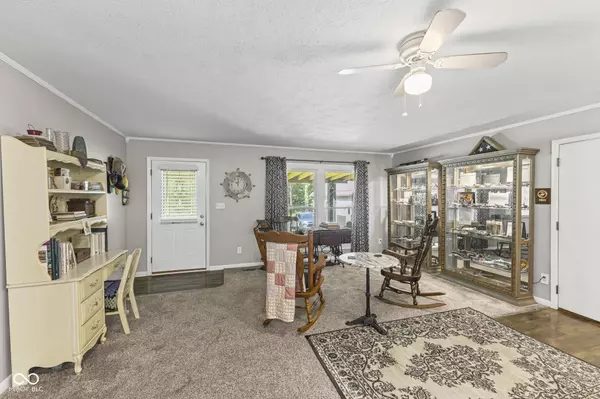$345,000
$340,000
1.5%For more information regarding the value of a property, please contact us for a free consultation.
3 Beds
2 Baths
1,134 SqFt
SOLD DATE : 09/30/2025
Key Details
Sold Price $345,000
Property Type Single Family Home
Sub Type Single Family Residence
Listing Status Sold
Purchase Type For Sale
Square Footage 1,134 sqft
Price per Sqft $304
Subdivision No Subdivision
MLS Listing ID 22058048
Sold Date 09/30/25
Bedrooms 3
Full Baths 2
HOA Y/N No
Year Built 1986
Tax Year 2024
Lot Size 3.000 Acres
Acres 3.0
Property Sub-Type Single Family Residence
Property Description
Welcome to this charming all-brick ranch set on 3.2 wooded acres, offering the perfect balance of comfort, privacy, and space. This 3-bedroom, 2-bath home boasts an updated open kitchen that flows seamlessly into the main living areas-ideal for gathering and entertaining. A spacious bonus room with storage adds even more flexibility for your lifestyle needs. Step outside and enjoy the peaceful wooded setting from the large covered front porch or the back deck, perfect for relaxing or hosting events. For all your hobbies and projects, the property features a 24' x 32' x 10' pole barn with utilities and a loft, plus a covered carport. With its thoughtful updates and versatile spaces inside and out, this home offers both comfort and function in a beautiful natural setting.
Location
State IN
County Morgan
Rooms
Main Level Bedrooms 3
Kitchen Kitchen Some Updates
Interior
Interior Features Paddle Fan, Eat-in Kitchen, Smart Thermostat
Heating Forced Air, Propane
Cooling Central Air
Fireplace Y
Appliance Dishwasher, Disposal, Gas Water Heater, MicroHood, Electric Oven, Refrigerator, Water Softener Owned
Exterior
Exterior Feature Barn Pole, Fire Pit
Garage Spaces 2.0
Utilities Available Cable Available
View Y/N false
Building
Story One
Foundation Crawl Space
Water Public
Architectural Style Ranch
Structure Type Brick
New Construction false
Schools
School District Monroe-Gregg School District
Read Less Info
Want to know what your home might be worth? Contact us for a FREE valuation!

Our team is ready to help you sell your home for the highest possible price ASAP

© 2025 All listing information is courtesy of MIBOR Broker Listing Cooperative(R) as distributed by MLS Grid. All rights reserved.

"My job is to find and attract mastery-based agents to the office, protect the culture, and make sure everyone is happy! "






