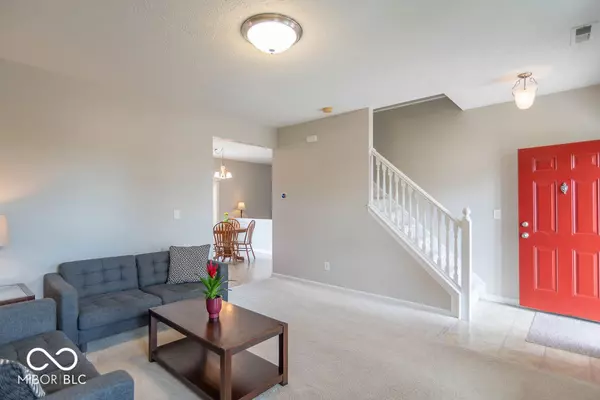$332,000
$330,000
0.6%For more information regarding the value of a property, please contact us for a free consultation.
3 Beds
3 Baths
1,959 SqFt
SOLD DATE : 10/01/2025
Key Details
Sold Price $332,000
Property Type Single Family Home
Sub Type Single Family Residence
Listing Status Sold
Purchase Type For Sale
Square Footage 1,959 sqft
Price per Sqft $169
Subdivision Oriole Point
MLS Listing ID 22058837
Sold Date 10/01/25
Bedrooms 3
Full Baths 2
Half Baths 1
HOA Fees $19/ann
HOA Y/N Yes
Year Built 2005
Tax Year 2024
Lot Size 0.350 Acres
Acres 0.35
Property Sub-Type Single Family Residence
Property Description
Nestled at 8104 Oriole Point Drive, this single-family residence in Hendricks County presents an attractive property in great condition. The living room invites relaxation and warmth, offering a welcoming fireplace to gather around. Imagine evenings spent enjoying the ambiance and comfort that this space provides. The kitchen is a culinary dream, featuring a large kitchen island that offers both preparation space and a gathering spot. Shaker cabinets provide ample storage, complemented by a backsplash that adds a touch of style to the heart of the home. The bathroom offers a luxurious experience, showcasing a walk-in shower and a double vanity. Start your day in this stylish and functional space. This property features a BRAND NEW HVAC!!!! 3 bedrooms and 2 full bathrooms, along with a half bathroom, encompassing plenty of living area, on a .35 acre lot!! Built in 2005, this two-story home offers a cozy front porch, a patio, and a fenced backyard, along with an open floor plan. This is an opportunity to own a home that combines comfort and style in a desirable location.
Location
State IN
County Hendricks
Rooms
Kitchen Kitchen Some Updates
Interior
Interior Features Attic Access, High Ceilings, Vaulted Ceiling(s), Walk-In Closet(s), Wood Work Painted, Paddle Fan, Entrance Foyer, Hi-Speed Internet Availbl, Kitchen Island, Pantry
Heating Forced Air, Natural Gas
Cooling Central Air
Fireplaces Number 1
Fireplaces Type Family Room, Gas Log
Equipment Smoke Alarm
Fireplace Y
Appliance Dishwasher, Disposal, MicroHood, Electric Oven, Refrigerator, Gas Water Heater
Exterior
Garage Spaces 3.0
Utilities Available Cable Available
View Y/N true
View Neighborhood
Building
Story Two
Foundation Slab
Water Public
Architectural Style Traditional
Structure Type Brick,Vinyl Siding
New Construction false
Schools
Elementary Schools Hickory Elementary School
Middle Schools Avon Middle School South
High Schools Avon High School
School District Avon Community School Corp
Others
HOA Fee Include Association Home Owners,Entrance Common,Maintenance
Ownership Mandatory Fee
Read Less Info
Want to know what your home might be worth? Contact us for a FREE valuation!

Our team is ready to help you sell your home for the highest possible price ASAP

© 2025 Listings courtesy of MIBOR as distributed by MLS GRID. All Rights Reserved.

"My job is to find and attract mastery-based agents to the office, protect the culture, and make sure everyone is happy! "






