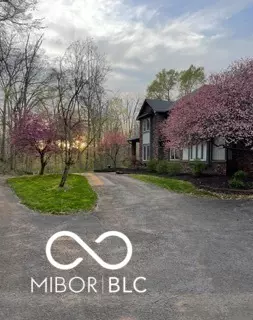$850,000
$900,000
5.6%For more information regarding the value of a property, please contact us for a free consultation.
4 Beds
4 Baths
4,907 SqFt
SOLD DATE : 10/01/2025
Key Details
Sold Price $850,000
Property Type Single Family Home
Sub Type Single Family Residence
Listing Status Sold
Purchase Type For Sale
Square Footage 4,907 sqft
Price per Sqft $173
Subdivision No Subdivision
MLS Listing ID 22026442
Sold Date 10/01/25
Bedrooms 4
Full Baths 3
Half Baths 1
HOA Y/N No
Year Built 1987
Tax Year 2023
Lot Size 10.600 Acres
Acres 10.6
Property Sub-Type Single Family Residence
Property Description
Welcome to 4031 North Banta Road, Bargersville, IN 46106-a one-of-a-kind estate blending luxury, functionality, and natural beauty. This extraordinary 4-bedroom, 3.5-bathroom property offers a rare combination of modern comfort, equestrian amenities, and serene country living. Inside, the spacious and thoughtfully designed layout includes a cozy living room with a wood-burning fireplace and a versatile bonus room that can serve as a fifth bedroom, office, or guest suite. A truly unique feature is the magical playroom, crafted from half of the attic, offering a whimsical escape for children or a meditation retreat. The finished basement, complete with a propane fireplace, provides additional living space perfect for relaxation or entertaining. The entire home is efficiently heated and cooled by a geothermal system, ensuring year-round comfort with lower energy costs. Step outside to experience the breathtaking landscape. A 20x40 heated gunite built-in pool with an automatic cover, in-floor cleaning system offers a private oasis, while the built-in outdoor fireplace creates the perfect setting for cozy evenings. A beautiful creek winds through the property, enhanced by a custom-built wooden roadway strong enough to support a truck and horse trailer. Equestrian enthusiasts will appreciate the well-appointed barn, featuring seven horse stalls, a round pen, and two fenced horse fields with lean-tos. The barn includes a heated tack room and a heated/cooled workshop, running on its own well water separate from the main house, which is on city water. This truly unique property offers the perfect blend of nature, elegance, and practicality. Surrounded by mature trees and open pastures, it provides a peaceful escape while remaining conveniently close to shopping, dining, and top-rated schools. Whether you're seeking an equestrian retreat, a luxurious country home, or an entertainer's paradise, this exceptional estate is unlike anything else on the market.
Location
State IN
County Johnson
Rooms
Basement Finished
Main Level Bedrooms 1
Interior
Interior Features Attic Pull Down Stairs, Attic Access, Cathedral Ceiling(s), Vaulted Ceiling(s), Walk-In Closet(s), Breakfast Bar, Paddle Fan, Central Vacuum, Entrance Foyer, Pantry
Heating Geothermal
Cooling Geothermal
Fireplaces Number 2
Fireplaces Type Basement, Great Room
Equipment Security System Owned, Sump Pump
Fireplace Y
Appliance Dishwasher, Down Draft, Electric Water Heater, Disposal, Refrigerator, Water Softener Owned
Exterior
Garage Spaces 3.0
Utilities Available Natural Gas Available
Building
Story Two
Foundation Concrete Perimeter
Water Public
Architectural Style Tudor
Structure Type Brick,Cedar
New Construction false
Schools
School District Center Grove Community School Corp
Read Less Info
Want to know what your home might be worth? Contact us for a FREE valuation!

Our team is ready to help you sell your home for the highest possible price ASAP

© 2025 All listing information is courtesy of MIBOR Broker Listing Cooperative(R) as distributed by MLS Grid. All rights reserved.

"My job is to find and attract mastery-based agents to the office, protect the culture, and make sure everyone is happy! "






