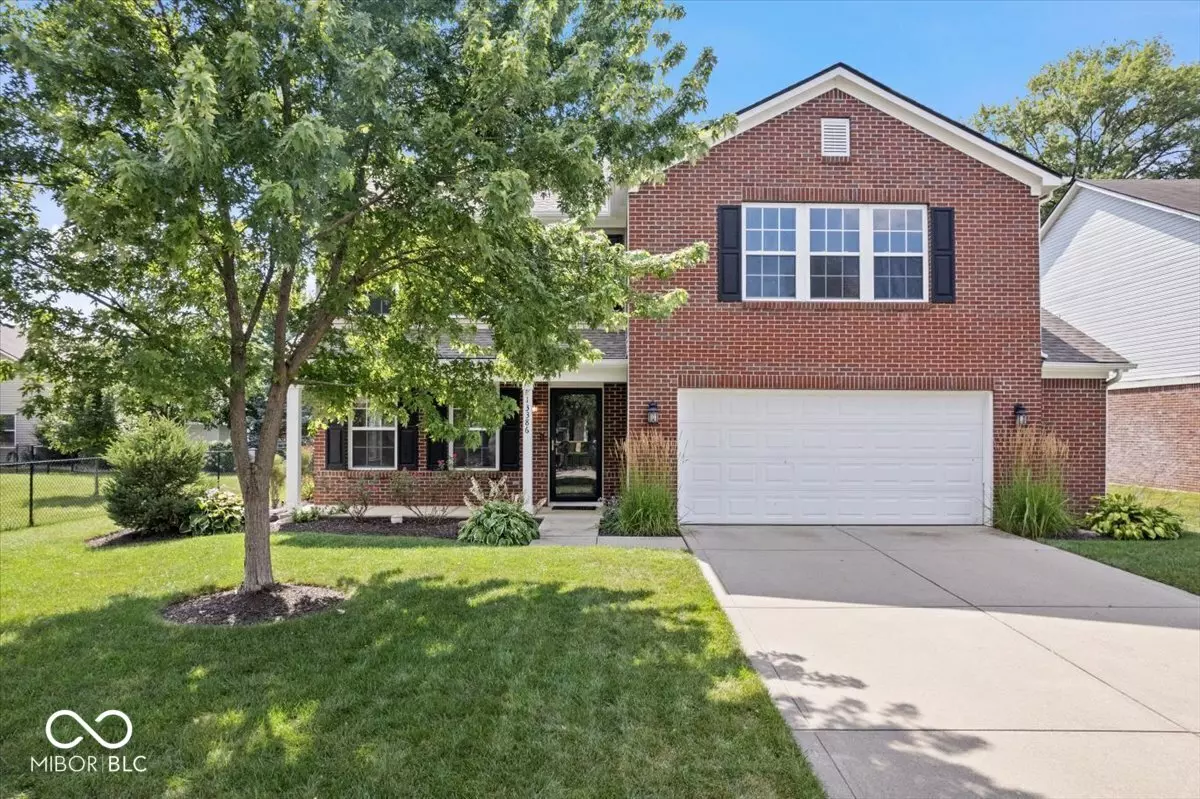$397,000
$397,000
For more information regarding the value of a property, please contact us for a free consultation.
4 Beds
3 Baths
3,133 SqFt
SOLD DATE : 10/01/2025
Key Details
Sold Price $397,000
Property Type Single Family Home
Sub Type Single Family Residence
Listing Status Sold
Purchase Type For Sale
Square Footage 3,133 sqft
Price per Sqft $126
Subdivision Limestone Springs
MLS Listing ID 22048992
Sold Date 10/01/25
Bedrooms 4
Full Baths 2
Half Baths 1
HOA Fees $55/mo
HOA Y/N Yes
Year Built 2006
Tax Year 2024
Lot Size 7,840 Sqft
Acres 0.18
Property Sub-Type Single Family Residence
Property Description
Welcome to 13386 Smokey Quartz Lane, a beautifully maintained one-owner home nestled in the desirable Limestone Springs neighborhood of Fishers. Boasting 3,133 square feet of finished living space, this home offers both function and flexibility with room to grow. Upstairs, you'll find four oversized bedrooms, including a spacious primary suite with vaulted ceilings and dual walk-in closets, plus a generous loft area perfect for a second living space, playroom, or media room. The main level features a dedicated office/flex room and an extra-large family room that flows seamlessly into the open kitchen-ideal for entertaining. Enjoy the outdoors from your screened-in patio overlooking a private, tree-lined backyard, offering peace and shade. Updated utilities, Frigidaire appliances, and the peace of mind of a one-owner home add so much value! All of this just minutes from Hamilton Town Center, shopping, dining, and top-rated schools. With community amenities and a prime location, this is a rare opportunity in Limestone Springs-schedule your showing today!
Location
State IN
County Hamilton
Interior
Interior Features Cathedral Ceiling(s), Walk-In Closet(s), Wood Work Painted, Breakfast Bar, Bath Sinks Double Main, Kitchen Island
Heating Forced Air, Electric
Cooling Central Air
Fireplaces Number 1
Fireplaces Type Great Room
Equipment Smoke Alarm
Fireplace Y
Appliance Dishwasher, Disposal, Electric Water Heater
Exterior
Garage Spaces 2.0
Building
Story Two
Foundation Slab
Water Public
Architectural Style Traditional
Structure Type Vinyl With Brick
New Construction false
Schools
Elementary Schools Sand Creek Elementary
High Schools Fishers High School
School District Hamilton Southeastern Schools
Others
HOA Fee Include Clubhouse,Maintenance,Snow Removal,Walking Trails
Ownership Mandatory Fee
Read Less Info
Want to know what your home might be worth? Contact us for a FREE valuation!

Our team is ready to help you sell your home for the highest possible price ASAP

© 2025 Listings courtesy of MIBOR as distributed by MLS GRID. All Rights Reserved.

"My job is to find and attract mastery-based agents to the office, protect the culture, and make sure everyone is happy! "






