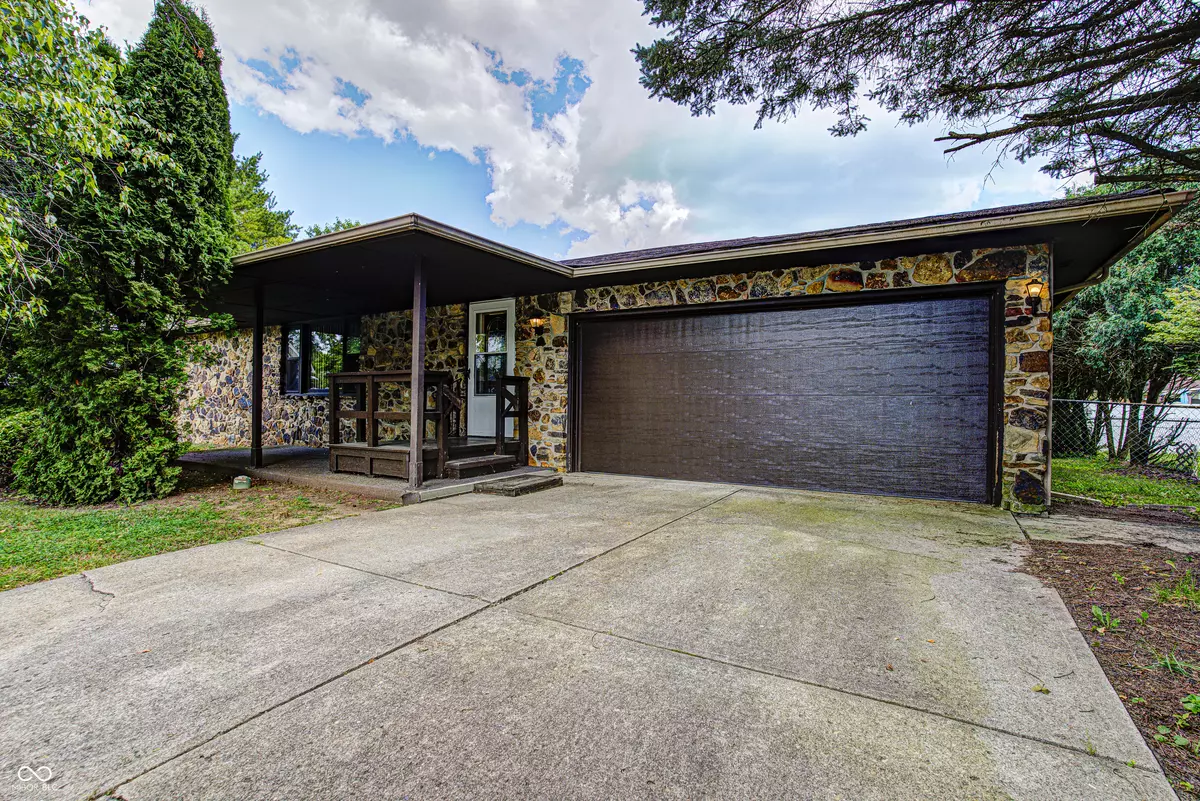$140,000
$150,000
6.7%For more information regarding the value of a property, please contact us for a free consultation.
2 Beds
3 Baths
1,563 SqFt
SOLD DATE : 10/03/2025
Key Details
Sold Price $140,000
Property Type Single Family Home
Sub Type Single Family Residence
Listing Status Sold
Purchase Type For Sale
Square Footage 1,563 sqft
Price per Sqft $89
Subdivision Del-Mar Estate
MLS Listing ID 22063080
Sold Date 10/03/25
Bedrooms 2
Full Baths 2
Half Baths 1
HOA Y/N No
Year Built 1979
Tax Year 2024
Lot Size 10,890 Sqft
Acres 0.25
Property Sub-Type Single Family Residence
Property Description
This ranch-style home offers a unique opportunity to make a house your home in a desirable location. The master suite boasts a spacious layout with vaulted ceilings, a private bath that includes a walk-in shower and separate whirlpool tub. With 1,563 square feet of living area, the residence provides a generous amount of space to tailor to your personal preferences. Two full bathrooms and one half bathroom allow for comfortable accommodation. Enjoy family gatherings in the inviting living spaces, complete with a family room showcasing floor-to-ceiling windows, a separate formal living room, and multiple areas for entertaining. Outdoors, you'll find a fully fenced backyard, a concrete open patio, a side wood deck, a covered front porch, and a handy storage shed. The home also includes a two-car garage for added convenience. This lovely Anderson home combines comfort, space, and charm, making it a truly inviting place to call your own.
Location
State IN
County Madison
Rooms
Main Level Bedrooms 2
Interior
Interior Features Attic Access, Bath Sinks Double Main, Vaulted Ceiling(s), Eat-in Kitchen, Walk-In Closet(s)
Heating Forced Air
Cooling Central Air
Fireplace N
Appliance Electric Cooktop, Dishwasher, Microwave
Exterior
Exterior Feature Storage Shed
Garage Spaces 2.0
Building
Story One
Foundation Crawl Space
Water Public
Architectural Style Ranch
Structure Type Block,Stone,Vinyl Siding
New Construction false
Schools
Middle Schools Highland Middle School
School District Anderson Community School Corp
Read Less Info
Want to know what your home might be worth? Contact us for a FREE valuation!

Our team is ready to help you sell your home for the highest possible price ASAP

© 2025 All listing information is courtesy of MIBOR Broker Listing Cooperative(R) as distributed by MLS Grid. All rights reserved.

"My job is to find and attract mastery-based agents to the office, protect the culture, and make sure everyone is happy! "






