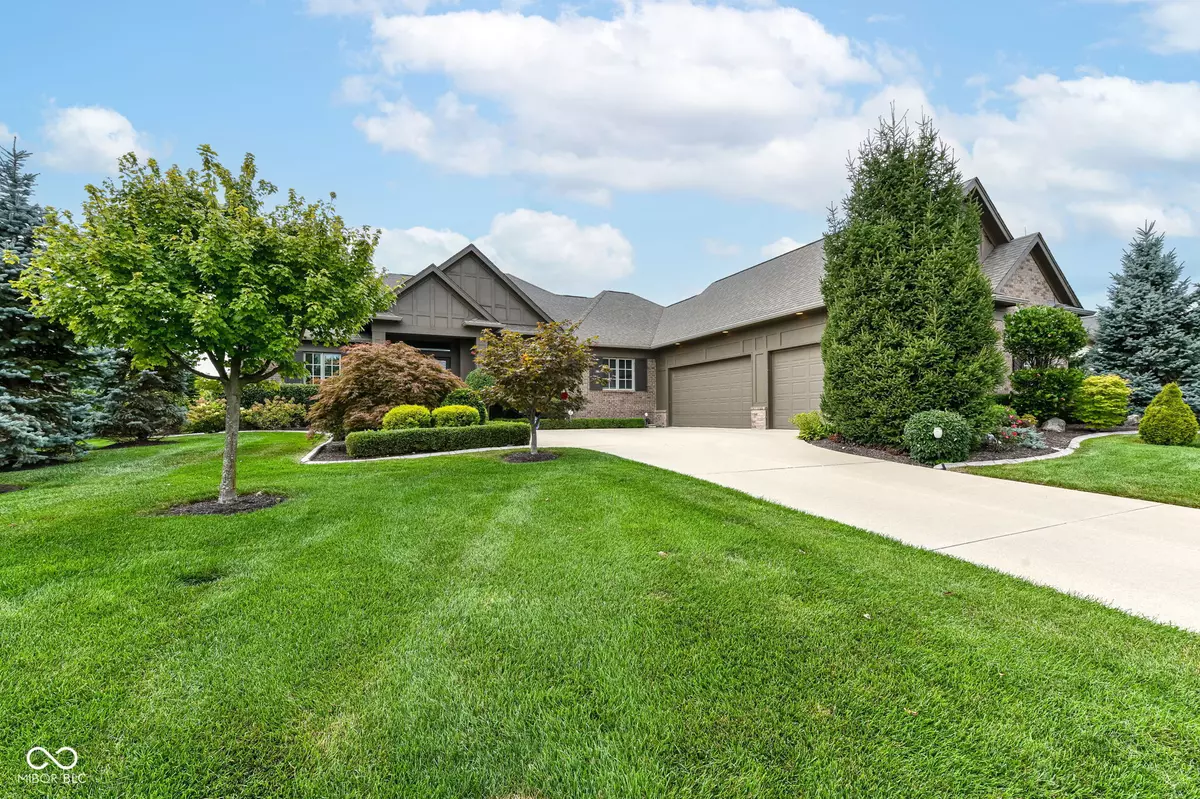$1,450,000
$1,100,000
31.8%For more information regarding the value of a property, please contact us for a free consultation.
4 Beds
3 Baths
5,614 SqFt
SOLD DATE : 10/10/2025
Key Details
Sold Price $1,450,000
Property Type Single Family Home
Sub Type Single Family Residence
Listing Status Sold
Purchase Type For Sale
Square Footage 5,614 sqft
Price per Sqft $258
Subdivision Camden Walk
MLS Listing ID 22057691
Sold Date 10/10/25
Bedrooms 4
Full Baths 3
HOA Fees $280/qua
HOA Y/N Yes
Year Built 2015
Tax Year 2024
Lot Size 0.340 Acres
Acres 0.34
Property Sub-Type Single Family Residence
Property Description
This beautiful ranch style home with great open floor plan, and completely private setting is perfect for entertaining. Enjoy the backyard with nature preserve and no homes behind it from the covered or open patios. Soaring ceilings throughout with lots of natural light. Gourmet kitchen with granite countertops, stainless steel appliances, and eat-in area opens to Great Room with stone surround fireplace. Large dining room that allows for family and friend gatherings year round. Fourth bedroom or office offers a full wall of built-ins. Master Suite has tray ceiling, spa-like bathroom with brand new $40,000 shower, as well as a large walk-in closet. Lower Level with wonderful open space, wet bar, media area, space for game table and extremely large storage room. Beautiful landscaping which is maintained along with the yard making it easy to come and go as you please. Show and sell. This won't last long!
Location
State IN
County Hamilton
Rooms
Basement Ceiling - 9+ feet, Finished, Daylight
Main Level Bedrooms 3
Interior
Interior Features Built-in Features, High Ceilings, Tray Ceiling(s), Hardwood Floors, Wet Bar, Breakfast Bar, Entrance Foyer, Hi-Speed Internet Availbl, Kitchen Island
Heating Forced Air, Natural Gas
Cooling Central Air
Fireplaces Number 1
Fireplaces Type Gas Starter, Great Room, Wood Burning
Equipment Smoke Alarm, Sump Pump
Fireplace Y
Appliance Gas Cooktop, Dishwasher, Disposal, Microwave, Convection Oven, Oven, Gas Water Heater
Exterior
Exterior Feature Sprinkler System
Garage Spaces 3.0
Utilities Available Cable Available
View Y/N false
Building
Story One
Foundation Concrete Perimeter
Water Public
Architectural Style Traditional
Structure Type Brick,Wood Siding
New Construction false
Schools
School District Carmel Clay Schools
Others
HOA Fee Include Association Home Owners,Entrance Common,Insurance,Lawncare,Maintenance Grounds,Management,Snow Removal
Ownership Mandatory Fee
Read Less Info
Want to know what your home might be worth? Contact us for a FREE valuation!

Our team is ready to help you sell your home for the highest possible price ASAP

© 2025 All listing information is courtesy of MIBOR Broker Listing Cooperative(R) as distributed by MLS Grid. All rights reserved.

"My job is to find and attract mastery-based agents to the office, protect the culture, and make sure everyone is happy! "






