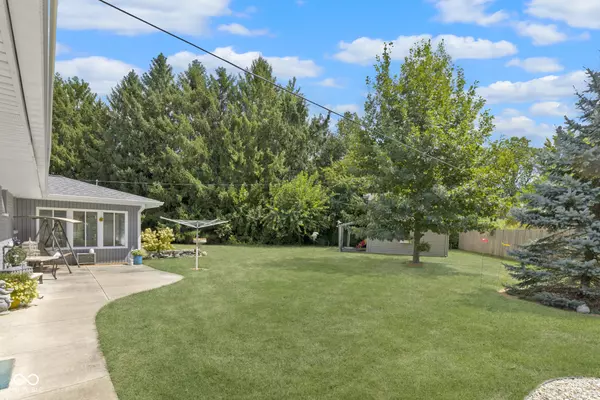$259,000
$259,900
0.3%For more information regarding the value of a property, please contact us for a free consultation.
3 Beds
3 Baths
1,344 SqFt
SOLD DATE : 10/13/2025
Key Details
Sold Price $259,000
Property Type Single Family Home
Sub Type Single Family Residence
Listing Status Sold
Purchase Type For Sale
Square Footage 1,344 sqft
Price per Sqft $192
Subdivision High Acres
MLS Listing ID 22059252
Sold Date 10/13/25
Bedrooms 3
Full Baths 1
Half Baths 2
HOA Y/N No
Year Built 1963
Tax Year 2024
Lot Size 0.390 Acres
Acres 0.39
Property Sub-Type Single Family Residence
Property Description
One Look Will Do! Welcome to this meticulously maintained 3-bedroom, 1 full bath, and 2 half bath home that blends comfort with functionality. Beautiful wood floors flow throughout, creating a warm and timeless feel. The updated kitchen and bathrooms bring modern convenience while preserving a sense of classic charm. Enjoy your morning coffee in the bright kitchen or head to the sunroom overlooking your very private yard. Car enthusiasts, hobbyists, or anyone needing extra storage will love the attached 2-car heated garage plus an additional detached 2-car heated garage-a rare find! A storage shed with electricity provides even more space for tools and projects. Step outside to a private backyard where a patio offers the perfect retreat for relaxing or entertaining. Every corner of this property reflects pride of ownership, inside and out. The Seller did use the attached 2 garage as a "man cave" however it is a true attached 2 car garage. This home is move-in ready and offers the updates, space, and amenities today's buyers are looking for! Set your showing today!
Location
State IN
County Howard
Rooms
Main Level Bedrooms 3
Interior
Interior Features Attic Access, Built-in Features, Hardwood Floors, Wood Work Painted
Heating Forced Air, Natural Gas
Cooling Central Air
Fireplace Y
Appliance Dishwasher, Gas Water Heater, MicroHood, Electric Oven, Refrigerator
Exterior
Exterior Feature Barn Mini
Garage Spaces 4.0
Building
Story One
Foundation Block
Water Private
Architectural Style Ranch, Traditional
Structure Type Brick,Vinyl Siding
New Construction false
Schools
Elementary Schools Western Primary School
Middle Schools Western Middle School
High Schools Western High School
School District Western School Corporation
Read Less Info
Want to know what your home might be worth? Contact us for a FREE valuation!

Our team is ready to help you sell your home for the highest possible price ASAP

© 2025 All listing information is courtesy of MIBOR Broker Listing Cooperative(R) as distributed by MLS Grid. All rights reserved.

"My job is to find and attract mastery-based agents to the office, protect the culture, and make sure everyone is happy! "






