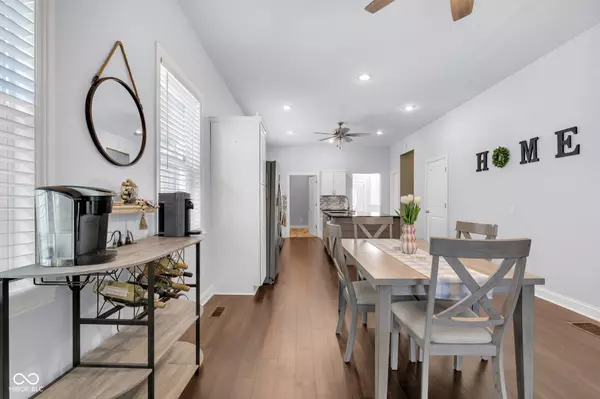$338,000
$338,000
For more information regarding the value of a property, please contact us for a free consultation.
4 Beds
3 Baths
2,225 SqFt
SOLD DATE : 10/14/2025
Key Details
Sold Price $338,000
Property Type Single Family Home
Sub Type Single Family Residence
Listing Status Sold
Purchase Type For Sale
Square Footage 2,225 sqft
Price per Sqft $151
Subdivision Fennemans
MLS Listing ID 22058151
Sold Date 10/14/25
Bedrooms 4
Full Baths 2
Half Baths 1
HOA Y/N No
Year Built 1890
Tax Year 2024
Lot Size 4,356 Sqft
Acres 0.1
Property Sub-Type Single Family Residence
Property Description
This fully turn-key 4 bedroom, 2.5 bath home is filled with natural light and soaring ceilings throughout. From the moment you walk in, the main floor's open-concept design creates an inviting flow. The spacious kitchen offers abundant counter space, a large eat-in island, and an impressive walk-in pantry. A versatile mudroom sits just off the expansive laundry room for added convenience. The main-level primary suite features a private ensuite bath! Upstairs, you'll find three additional bedrooms, a full bath, and a flexible loft-style living area perfect for a home office, gym! Outside, enjoy a fully fenced backyard-plenty of space for entertaining/kids/fur-babies! All this just steps from Lucas Oil, Bates-Hendricks, Fountain Square, Eli Lilly, and more-putting downtown living right at your fingertips!
Location
State IN
County Marion
Rooms
Basement Partial, Unfinished
Main Level Bedrooms 1
Kitchen Kitchen Some Updates, Kitchen Updated
Interior
Interior Features Walk-In Closet(s), Wood Work Painted, Kitchen Island, Pantry
Heating Forced Air, Natural Gas
Cooling Central Air
Equipment Smoke Alarm, None
Fireplace Y
Appliance Electric Cooktop, Dishwasher, Electric Water Heater, Disposal, Microwave, Electric Oven, Refrigerator, Water Heater
Exterior
Exterior Feature Storage Shed
Utilities Available Cable Available, Natural Gas Connected
View Y/N true
View Downtown, Trees/Woods
Building
Story Two
Foundation Block, Brick/Mortar
Water Public
Architectural Style Craftsman
Structure Type Cement Siding
New Construction false
Schools
School District Indianapolis Public Schools
Read Less Info
Want to know what your home might be worth? Contact us for a FREE valuation!

Our team is ready to help you sell your home for the highest possible price ASAP

© 2025 All listing information is courtesy of MIBOR Broker Listing Cooperative(R) as distributed by MLS Grid. All rights reserved.

"My job is to find and attract mastery-based agents to the office, protect the culture, and make sure everyone is happy! "






