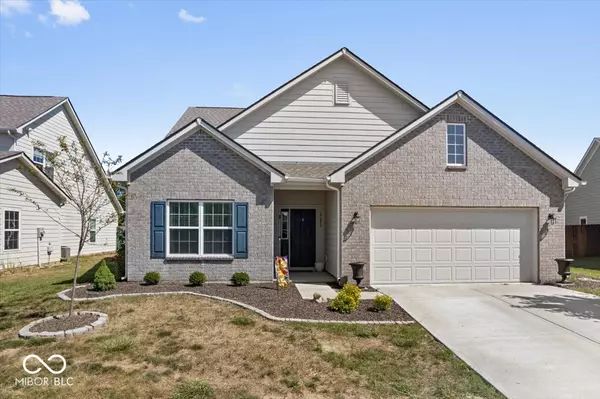$375,000
$359,995
4.2%For more information regarding the value of a property, please contact us for a free consultation.
3 Beds
2 Baths
1,951 SqFt
SOLD DATE : 10/15/2025
Key Details
Sold Price $375,000
Property Type Single Family Home
Sub Type Single Family Residence
Listing Status Sold
Purchase Type For Sale
Square Footage 1,951 sqft
Price per Sqft $192
Subdivision Cranbrook Addition
MLS Listing ID 22061887
Sold Date 10/15/25
Bedrooms 3
Full Baths 2
HOA Fees $60/ann
HOA Y/N Yes
Year Built 2020
Tax Year 2024
Lot Size 7,840 Sqft
Acres 0.18
Property Sub-Type Single Family Residence
Property Description
Life here feels easy in all the right ways. Built in 2020 and connected to Pebble Brook with access to the golf course, this Noblesville home sits within the well-loved Noblesville Schools and just a short drive to Westfield or Carmel. The main floor offers everything on one level, with an electric fireplace added in 2023 as the centerpiece of the living room and new vinyl plank flooring from 2024 bringing a fresh look throughout. The morning room off the kitchen serves as a flexible space that works beautifully as a dining area, playroom, or sunny sitting spot. Step outside to the stamped concrete patio completed in 2021 and a fenced backyard from 2020, creating a private setting to enjoy quiet mornings with coffee or evenings grilling out with family and friends. The primary suite features a custom closet added in 2024 and a bathroom with a water closet for extra privacy. The second bedroom was given its own built-in closet and accent wall in 2025. Even the hallway carries a touch of charm with board and batten detail from 2020, and the second full bathroom was refreshed in 2023 with a new vanity and wallpaper. Practical touches have were built too, including a garage bump-out for extra storage. Every detail has been chosen to make daily living a little more comfortable, a little more beautiful, and ready for someone new to call it home.
Location
State IN
County Hamilton
Rooms
Main Level Bedrooms 3
Kitchen Kitchen Updated
Interior
Interior Features Bath Sinks Double Main, Vaulted Ceiling(s), Kitchen Island, Hi-Speed Internet Availbl, Eat-in Kitchen, Walk-In Closet(s)
Heating Electric
Cooling Central Air
Fireplace N
Appliance Electric Cooktop, Dishwasher, Dryer, Disposal, Electric Oven, Refrigerator, Washer, Water Heater, Water Softener Owned
Exterior
Garage Spaces 2.0
Utilities Available Cable Connected, Sewer Connected, Water Connected
Building
Story One
Foundation Slab
Water Public
Architectural Style Traditional
Structure Type Brick,Cement Siding
New Construction false
Schools
Elementary Schools Hazel Dell Elementary School
Middle Schools Noblesville West Middle School
High Schools Noblesville High School
School District Noblesville Schools
Others
HOA Fee Include Entrance Common,Maintenance
Ownership Mandatory Fee
Read Less Info
Want to know what your home might be worth? Contact us for a FREE valuation!

Our team is ready to help you sell your home for the highest possible price ASAP

© 2025 All listing information is courtesy of MIBOR Broker Listing Cooperative(R) as distributed by MLS Grid. All rights reserved.

"My job is to find and attract mastery-based agents to the office, protect the culture, and make sure everyone is happy! "






