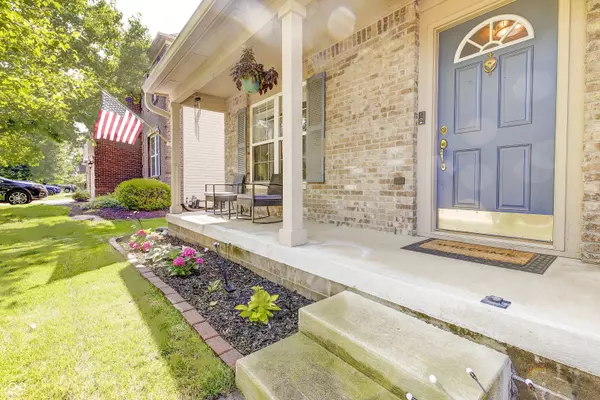$385,000
$414,000
7.0%For more information regarding the value of a property, please contact us for a free consultation.
4 Beds
3 Baths
3,160 SqFt
SOLD DATE : 10/15/2025
Key Details
Sold Price $385,000
Property Type Single Family Home
Sub Type Single Family Residence
Listing Status Sold
Purchase Type For Sale
Square Footage 3,160 sqft
Price per Sqft $121
Subdivision Hazel Dell Woods
MLS Listing ID 22053624
Sold Date 10/15/25
Bedrooms 4
Full Baths 2
Half Baths 1
HOA Fees $54/ann
HOA Y/N Yes
Year Built 2003
Tax Year 2024
Lot Size 8,712 Sqft
Acres 0.2
Property Sub-Type Single Family Residence
Property Description
BEAUTIFUL HOME IN HAZEL DELL WOODS WITH LARGE FINISHED WALKOUT BASEMENT + BRAND NEW FENCE/ROOF! This well-maintained 4 bed, 2.5 bath home is just steps from the Midland Trace Trail, walking distance to elementary schools, and directly across from the Promenade Shops-offering everyday essentials just minutes from your door! Spacious floor plan features a large family room w/ gas fireplace, kitchen w/ granite countertops, stainless steel appliances, center island w/ breakfast bar, and pantry. Expansive primary suite includes a walk-in closet + sitting area; ensuite bath offers a garden tub + separate shower. Secondary bedrooms have walk-in closets + crown molding. HUGE finished walkout basement provides space for entertaining, home office, gym, or storage. Enjoy a large backyard w/ newly stained privacy fence-perfect for pets, play, and outdoor living. Brand new roof adds peace of mind! Community amenities include a pool. Location, lifestyle, and space-this one checks all the boxes!
Location
State IN
County Hamilton
Rooms
Basement Finished, Finished Ceiling, Finished Walls, Full, Walk-Out Access
Interior
Interior Features Attic Access, Breakfast Bar, Kitchen Island, Paddle Fan, Hardwood Floors, Hi-Speed Internet Availbl, Pantry, Smart Thermostat, Walk-In Closet(s), Wood Work Painted
Heating Forced Air, Natural Gas
Cooling Central Air
Fireplaces Number 1
Fireplaces Type Gas Log, Great Room
Equipment Smoke Alarm, Sump Pump
Fireplace Y
Appliance Dishwasher, Disposal, Microwave, Electric Oven, Range Hood, Gas Water Heater
Exterior
Garage Spaces 2.0
View Y/N false
Building
Story Two
Foundation Concrete Perimeter
Water Public
Architectural Style Traditional
Structure Type Vinyl With Brick
New Construction false
Schools
Elementary Schools Hazel Dell Elementary School
Middle Schools Noblesville West Middle School
High Schools Noblesville High School
School District Noblesville Schools
Others
HOA Fee Include Insurance,Maintenance,ParkPlayground,Management
Ownership Mandatory Fee
Read Less Info
Want to know what your home might be worth? Contact us for a FREE valuation!

Our team is ready to help you sell your home for the highest possible price ASAP

© 2025 All listing information is courtesy of MIBOR Broker Listing Cooperative(R) as distributed by MLS Grid. All rights reserved.

"My job is to find and attract mastery-based agents to the office, protect the culture, and make sure everyone is happy! "






