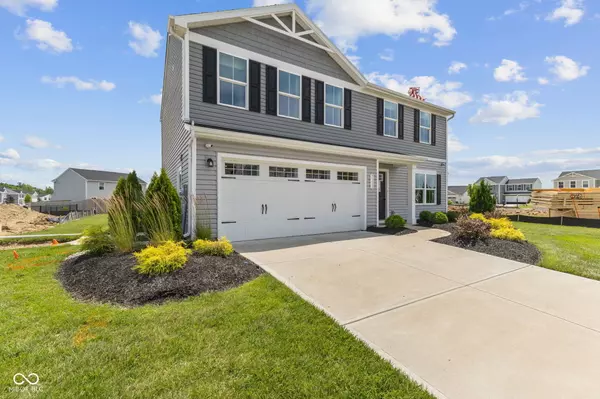$317,000
$319,900
0.9%For more information regarding the value of a property, please contact us for a free consultation.
4 Beds
3 Baths
1,924 SqFt
SOLD DATE : 10/17/2025
Key Details
Sold Price $317,000
Property Type Single Family Home
Sub Type Single Family Residence
Listing Status Sold
Purchase Type For Sale
Square Footage 1,924 sqft
Price per Sqft $164
Subdivision The Enclave
MLS Listing ID 22047633
Sold Date 10/17/25
Bedrooms 4
Full Baths 2
Half Baths 1
HOA Fees $30/ann
HOA Y/N Yes
Year Built 2020
Tax Year 2024
Lot Size 7,840 Sqft
Acres 0.18
Property Sub-Type Single Family Residence
Property Description
*FULLY FURNISHED* *PRIOR MODEL HOME* Beautiful newer model home for sale in the Enclave! This spacious and fully furnished 4-bedroom, 2.5-bathroom home offers a perfect blend of classic charm and modern convenience. Located in a desirable neighborhood, this two-story residence features a bright and open floor plan designed for today's lifestyle. The main level includes a generous living room ideal for entertaining, along with a flexible bonus room just off the kitchen-perfect for a home office, playroom, or additional living space. The kitchen features a dining area and is equipped with recent updates that include beautiful new countertops, stylish new island stools, and a brand-new dishwasher. Stainless steel appliances remain with the home. Upstairs, you'll find all four bedrooms, including a spacious primary suite with a private bath, as well as a conveniently located laundry room. Additional recent upgrades throughout the home include new LVP flooring in the great room, kitchen, and dining area, a new area rug in the great room, and updated plumbing fixtures-enhancing both style and functionality. Outside, enjoy a large open backyard with a patio-ideal for outdoor dining, entertaining, or relaxing. All furniture stays with home!
Location
State IN
County Morgan
Rooms
Kitchen Kitchen Updated
Interior
Interior Features Attic Access, Bath Sinks Double Main, Breakfast Bar, Kitchen Island, Hardwood Floors, Hi-Speed Internet Availbl, Eat-in Kitchen, Pantry, Walk-In Closet(s), Wood Work Painted
Heating Electric, Forced Air
Cooling Central Air, Ductless, Heat Pump
Equipment Smoke Alarm
Fireplace Y
Appliance Dishwasher, Dryer, Electric Water Heater, MicroHood, Electric Oven, Refrigerator, Washer
Exterior
Garage Spaces 2.0
View Y/N true
View Neighborhood
Building
Story Two
Foundation Slab
Water Public
Architectural Style Traditional
Structure Type Vinyl Siding
New Construction false
Schools
Elementary Schools North Madison Elementary School
Middle Schools Paul Hadley Middle School
High Schools Mooresville High School
School District Mooresville Con School Corp
Others
HOA Fee Include Entrance Common,ParkPlayground,Tennis Court(s)
Ownership Mandatory Fee
Read Less Info
Want to know what your home might be worth? Contact us for a FREE valuation!

Our team is ready to help you sell your home for the highest possible price ASAP

© 2025 All listing information is courtesy of MIBOR Broker Listing Cooperative(R) as distributed by MLS Grid. All rights reserved.

"My job is to find and attract mastery-based agents to the office, protect the culture, and make sure everyone is happy! "






