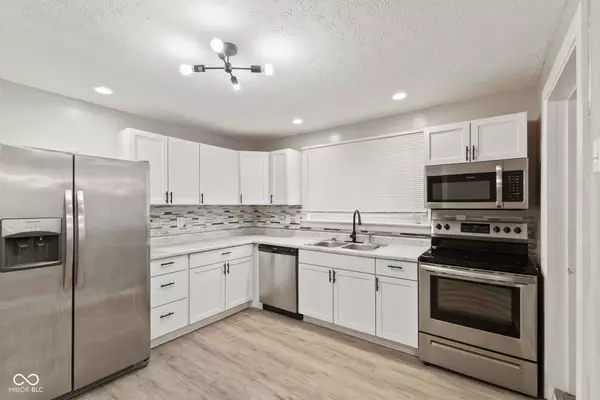$249,276
$264,900
5.9%For more information regarding the value of a property, please contact us for a free consultation.
3 Beds
2 Baths
2,110 SqFt
SOLD DATE : 10/17/2025
Key Details
Sold Price $249,276
Property Type Single Family Home
Sub Type Single Family Residence
Listing Status Sold
Purchase Type For Sale
Square Footage 2,110 sqft
Price per Sqft $118
Subdivision South Park
MLS Listing ID 22052619
Sold Date 10/17/25
Bedrooms 3
Full Baths 2
HOA Y/N No
Year Built 1909
Tax Year 2024
Lot Size 3,484 Sqft
Acres 0.08
Property Sub-Type Single Family Residence
Property Description
This beautifully updated home sits in the heart of Bates-Hendricks, surrounded by new builds and more on the way! As you approach the property, you'll be greeted by fully landscaped yard, and a cozy front porch - perfect for a morning cup of coffee, or winding down in the evening. Inside, you'll find a remodeled kitchen with stainless steel appliances, LVP flooring throughout all main living areas, bathrooms with tiled showers, and updated light fixtures. The bathrooms feature refinished tubs and sleek finishes. Upgrades include: HVAC system, updated electrical, and improved plumbing for worry-free living. The durable metal roof adds long-lasting value. The backyard is perfect for off street parking. The deck has been totally refinished and new gutters, fascia, and gutter guards complete the exterior upgrades. Move-in ready and full with improvements, this home is waiting for you in one of downtown Indy's most desirable neighborhoods. Schedule a private tour today!
Location
State IN
County Marion
Rooms
Basement Partial, Unfinished
Main Level Bedrooms 3
Kitchen Kitchen Updated
Interior
Interior Features Attic Access, Eat-in Kitchen
Heating Forced Air, Electric
Cooling Central Air
Equipment Smoke Alarm
Fireplace Y
Appliance Dishwasher, Dryer, Disposal, Gas Water Heater, Microwave, Electric Oven, Refrigerator, Washer
Exterior
Exterior Feature Gutter Guards
Building
Story One
Foundation Block, Crawl Space
Water Public
Architectural Style Traditional
Structure Type Wood Siding,Wood Brick
New Construction false
Schools
School District Indianapolis Public Schools
Read Less Info
Want to know what your home might be worth? Contact us for a FREE valuation!

Our team is ready to help you sell your home for the highest possible price ASAP

© 2025 All listing information is courtesy of MIBOR Broker Listing Cooperative(R) as distributed by MLS Grid. All rights reserved.

"My job is to find and attract mastery-based agents to the office, protect the culture, and make sure everyone is happy! "






