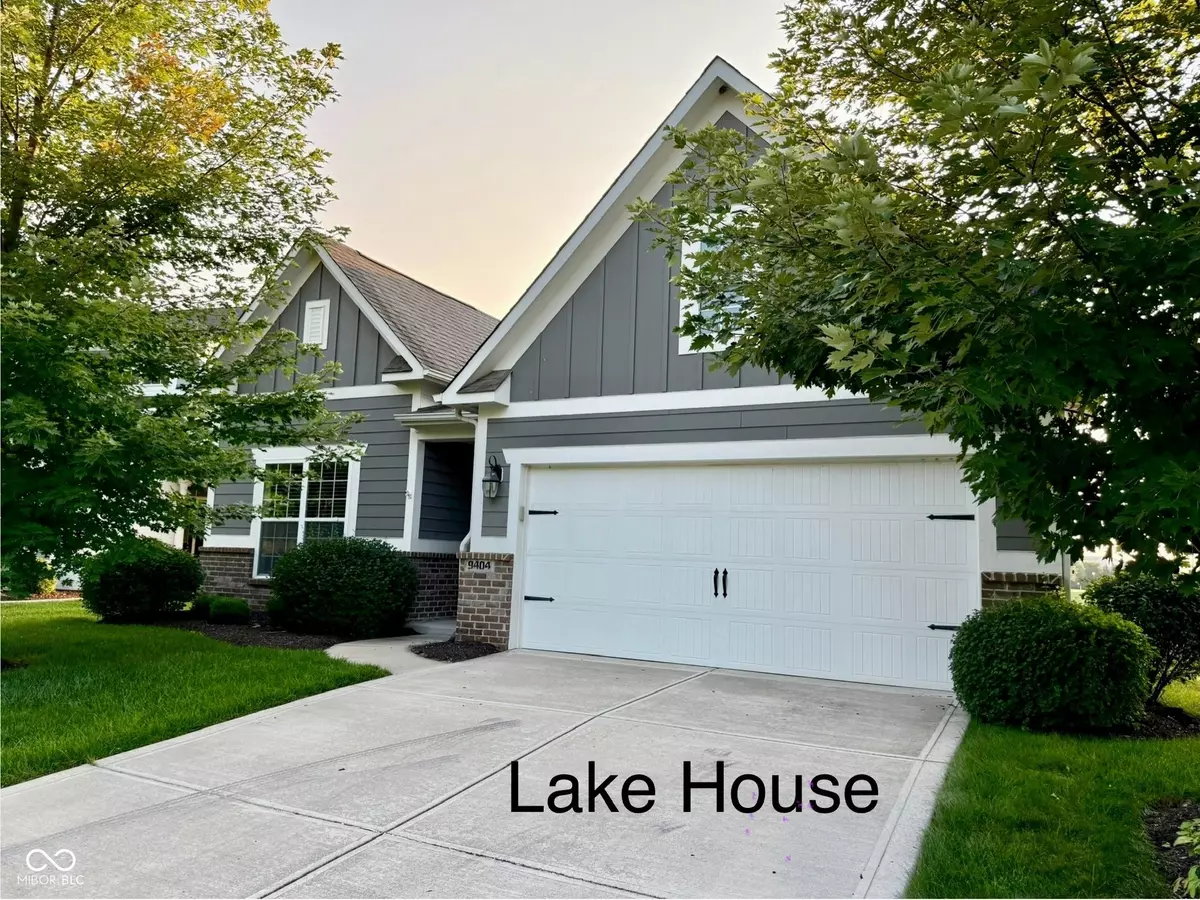$535,000
$558,500
4.2%For more information regarding the value of a property, please contact us for a free consultation.
2 Beds
3 Baths
2,636 SqFt
SOLD DATE : 10/21/2025
Key Details
Sold Price $535,000
Property Type Single Family Home
Sub Type Single Family Residence
Listing Status Sold
Purchase Type For Sale
Square Footage 2,636 sqft
Price per Sqft $202
Subdivision Crystal Lake
MLS Listing ID 22047884
Sold Date 10/21/25
Bedrooms 2
Full Baths 2
Half Baths 1
HOA Fees $295/mo
HOA Y/N Yes
Year Built 2016
Tax Year 2024
Lot Size 7,840 Sqft
Acres 0.18
Property Sub-Type Single Family Residence
Property Description
PRICE IMPROVEMENT!!! Welcome to your dream home at 9404 Crystal River Dr, a stunning 2-bedroom, 2.5-bath, w/office and spacious loft on a beautiful lake nestled in the heart of Washington Township. This elegant property boasts an impressive 2,636 square feet of living space, perfectly blending luxury and comfort. As you step inside, you'll be greeted by an abundance of natural light that streams through the high ceilings, illuminating the spacious open floor plan. The kitchen features granite countertops, stainless steel appliances, and ample storage, making it a chefs delight. The inviting living area, complete with a cozy fireplace, is ideal for entertaining or relaxing with loved ones. For those working from home, a dedicated downstairs office offers a peaceful retreat to focus on your tasks. The primary suite is a true sanctuary, providing a perfect escape after a long day - offering walk-in closets and views of the lake. Don't miss the huge upstairs bonus room (loft) that does have plumbing for a bathroom behind a finished wall. This home is designed with your comfort in mind. Step outside to discover a screened-in porch and then out to a decorative concrete patio - perfect for outdoor entertaining or simply enjoying the breathtaking views. Walk down to your own private boat dock! This dock is waiting for your pontoon (9.9 engine), kayaks, paddle boards, etc. for you to enjoy this 70 acre lake. Located in an established community with tree-lined streets, this home is just minutes away from top-rated schools, parks, and convenient shopping and restaurants. Its commuter-friendly location offers easy access to major highways, making it an ideal choice for busy professionals. Don't miss this rare opportunity to own a piece of luxury in a vibrant community. Schedule your private tour today and envision the possibilities that await you in this exquisite home. Your new beginning starts here! *** Note list price is what seller paid in Nov 2024.***
Location
State IN
County Marion
Rooms
Main Level Bedrooms 2
Interior
Interior Features Breakfast Bar, High Ceilings, Vaulted Ceiling(s), Kitchen Island, Entrance Foyer, Paddle Fan, Hi-Speed Internet Availbl, Pantry, Walk-In Closet(s), Wood Work Painted
Heating Heat Pump, Electric
Cooling Central Air
Fireplaces Number 1
Fireplaces Type Family Room, Gas Log, Gas Starter, Masonry, Living Room
Equipment Smoke Alarm
Fireplace Y
Appliance Electric Cooktop, Dishwasher, Dryer, Electric Water Heater, Disposal, MicroHood, Microwave, Oven, Double Oven, Refrigerator, Washer, Water Softener Owned, Wine Cooler
Exterior
Exterior Feature Sprinkler System
Garage Spaces 2.0
Utilities Available Cable Available, Electricity Connected, Natural Gas Connected, Sewer Connected, Water Connected
View Y/N true
View Lake, Water
Building
Story One Leveland + Loft
Foundation Slab
Water Public
Architectural Style Ranch
Structure Type Brick,Cement Siding
New Construction false
Schools
Elementary Schools Nora Elementary School
Middle Schools Eastwood Middle School
High Schools North Central High School
School District Msd Washington Township
Others
HOA Fee Include Entrance Common,Insurance,Lawncare,Maintenance Grounds,Maintenance,Management,Snow Removal,Trash
Ownership Mandatory Fee,Planned Unit Dev
Read Less Info
Want to know what your home might be worth? Contact us for a FREE valuation!

Our team is ready to help you sell your home for the highest possible price ASAP

© 2025 All listing information is courtesy of MIBOR Broker Listing Cooperative(R) as distributed by MLS Grid. All rights reserved.

"My job is to find and attract mastery-based agents to the office, protect the culture, and make sure everyone is happy! "






