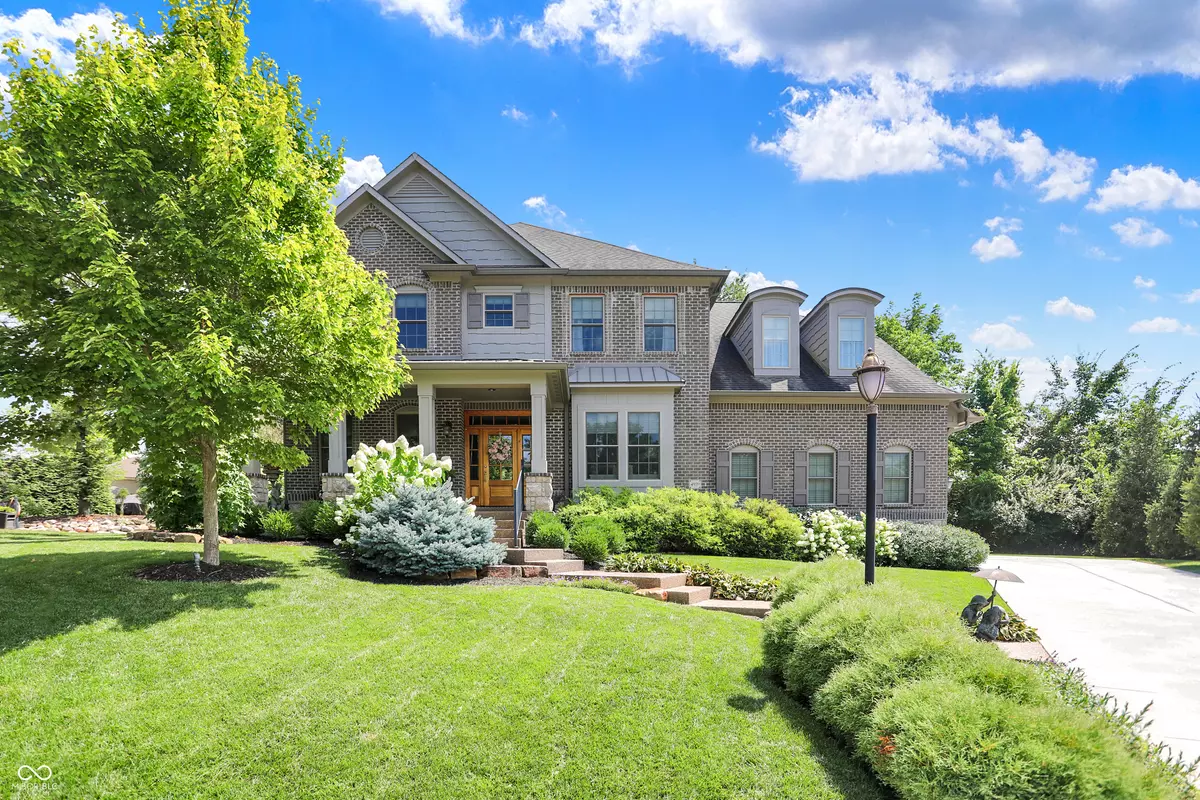$1,170,000
$1,200,000
2.5%For more information regarding the value of a property, please contact us for a free consultation.
5 Beds
5 Baths
5,584 SqFt
SOLD DATE : 10/21/2025
Key Details
Sold Price $1,170,000
Property Type Single Family Home
Sub Type Single Family Residence
Listing Status Sold
Purchase Type For Sale
Square Footage 5,584 sqft
Price per Sqft $209
Subdivision Morgans Creek
MLS Listing ID 22057367
Sold Date 10/21/25
Bedrooms 5
Full Baths 4
Half Baths 1
HOA Fees $66/qua
HOA Y/N Yes
Year Built 2015
Tax Year 2024
Lot Size 0.430 Acres
Acres 0.43
Property Sub-Type Single Family Residence
Property Description
Stunning custom home seated at the end of a cul-de-sac. A sprawling front porch welcomes you and the inside will delight. Gleaming hardwoods and custom millwork will delight you. The kitchen will enchant the most particular of chefs and the open floor plan means entertaining a dream. The great room is anchored by a stunning fireplace and the many windows offer enchanting peaks to one of the best backyards you will have seen in a long time! The outside deck will be enjoyed on sunny days in the private back yard. And the landscaping, it's en pointe! Upstairs, the primary bedroom suite feels like a charming get away. The sitting room welcomes you to a cozy sitting area in front of the fireplace. The primary bath and generous closet are fantastic! Three other generous bedrooms and their baths offer wonderful spaces for family and guests. The lower level is where the fun begins! Wine cellar, wet bar, sumptuous space for entertaining and play. Loads of generous windows and a glass door walk out to the incredible back yard. When you step out on the deck and walk the private well landscaped back yard, you won't want to be anywhere else. You will feel the weight of the world melt away with time out here.This home offer so very much for homeowners who want warm gracious spaces and the finishes boast the best of everything.
Location
State IN
County Hamilton
Rooms
Basement Partially Finished
Interior
Interior Features Bath Sinks Double Main, High Ceilings, Tray Ceiling(s), Kitchen Island, Entrance Foyer, Hardwood Floors, Hi-Speed Internet Availbl, Pantry, Smart Thermostat, Walk-In Closet(s), Wet Bar, Wood Work Painted
Heating Forced Air, Natural Gas
Cooling Central Air
Fireplaces Number 3
Fireplaces Type Basement, Gas Log, Great Room, Primary Bedroom
Equipment Smoke Alarm, Sump Pump
Fireplace Y
Appliance Gas Cooktop, Dishwasher, Disposal, Oven, Range Hood, Refrigerator, Gas Water Heater
Exterior
Exterior Feature Sprinkler System
Garage Spaces 3.0
Utilities Available Cable Available, Natural Gas Connected
View Y/N false
Building
Story Two
Foundation Concrete Perimeter
Water Public
Architectural Style Contemporary
Structure Type Brick,Wood Siding
New Construction false
Schools
School District Carmel Clay Schools
Others
HOA Fee Include Association Home Owners,Insurance,Maintenance
Ownership Mandatory Fee
Read Less Info
Want to know what your home might be worth? Contact us for a FREE valuation!

Our team is ready to help you sell your home for the highest possible price ASAP

© 2025 All listing information is courtesy of MIBOR Broker Listing Cooperative(R) as distributed by MLS Grid. All rights reserved.

"My job is to find and attract mastery-based agents to the office, protect the culture, and make sure everyone is happy! "






