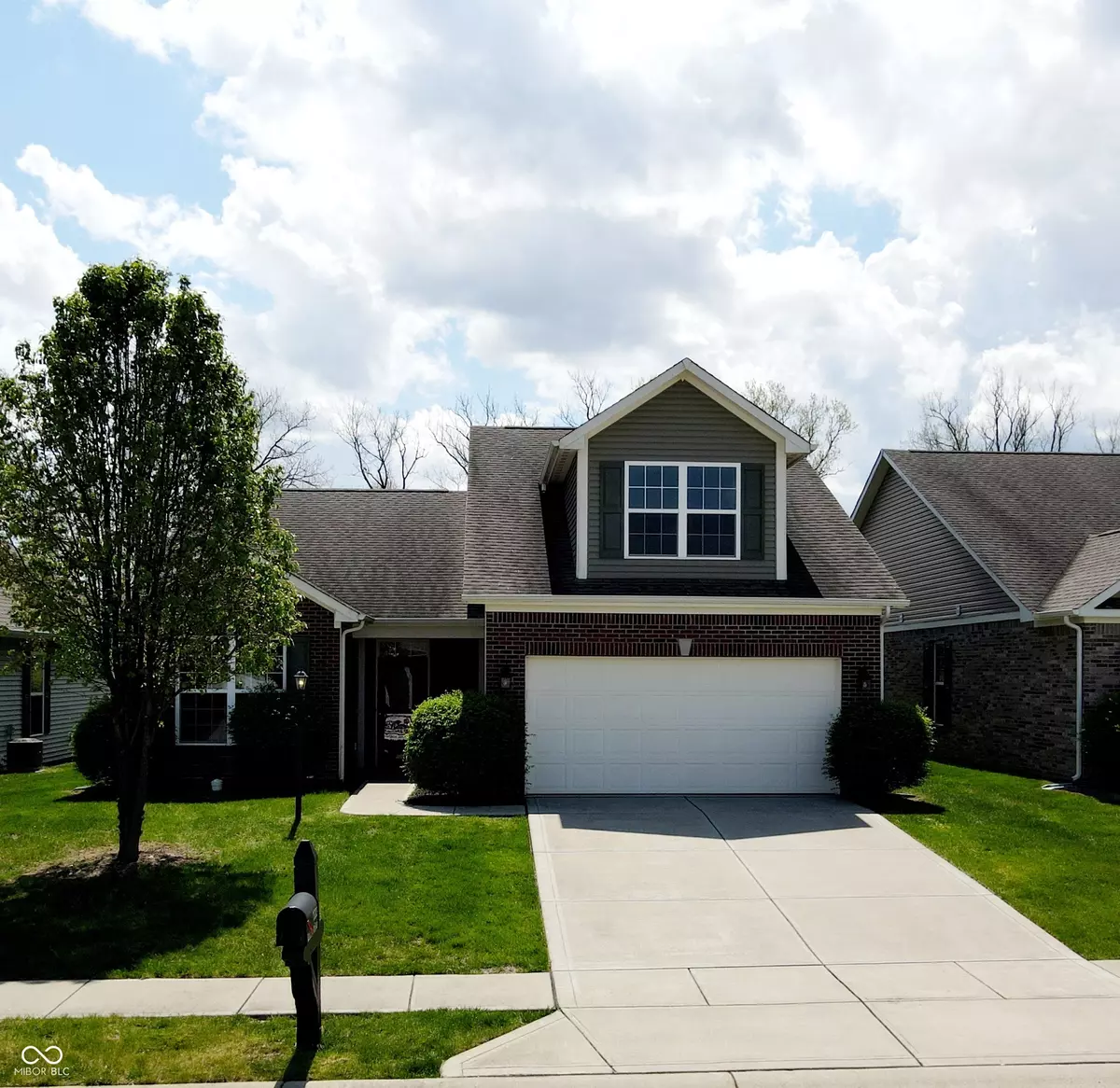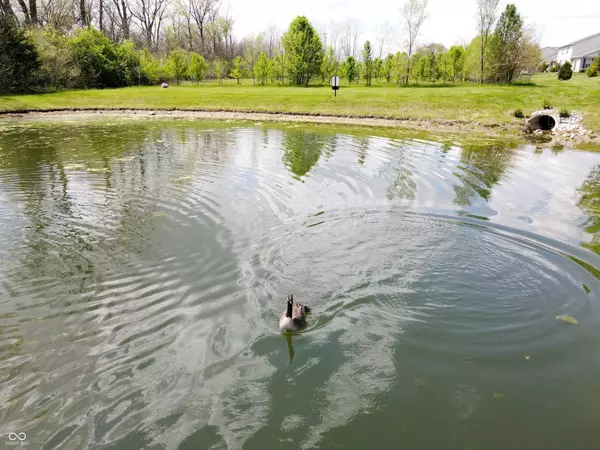$320,000
$327,000
2.1%For more information regarding the value of a property, please contact us for a free consultation.
3 Beds
3 Baths
1,885 SqFt
SOLD DATE : 10/22/2025
Key Details
Sold Price $320,000
Property Type Single Family Home
Sub Type Single Family Residence
Listing Status Sold
Purchase Type For Sale
Square Footage 1,885 sqft
Price per Sqft $169
Subdivision Blackthorne Villas
MLS Listing ID 22023743
Sold Date 10/22/25
Bedrooms 3
Full Baths 3
HOA Fees $120/mo
HOA Y/N Yes
Year Built 2015
Tax Year 2025
Lot Size 6,098 Sqft
Acres 0.14
Property Sub-Type Single Family Residence
Property Description
Immaculate move in ready Plainfield home, in a lovely quiet neighborhood. This unique property has been so well maintained & boasts so many family options. Home was built w/ handicap accessible front door entrance, hallways, & doorways. 9 ft ceilings on the main. Each bdrm on the main flr, has an attached full bath & walk in closet. Either bdrm on main could serve as in-laws quarters. Main primary bdrm has an addtl sitting area. Primary bath has Dbl sinks, raised vanity, w/in closet, shower w/ handles, & seat. Lrg upstairs loft has a full bath, & could easily be made into a 3rd bdrm. Enjoy the open concept kitchen w/ granite counter tops, bfast bar, & pantry. All appliances stay. Lrg living/dining combo looks gets lots of natural sunlight. Enjoy the screened in porch over looking the pond. Extra storage space in the finished 2 car garage. In the heart of Plfd, close to dining, shopping, schools, parks, & trails. Minutes from downtown Indy. This is a must see!
Location
State IN
County Hendricks
Rooms
Main Level Bedrooms 2
Interior
Interior Features Attic Access, Bath Sinks Double Main, Breakfast Bar, High Ceilings, Handicap Accessible Interior, Hi-Speed Internet Availbl, In-Law Arrangement, Pantry, Walk-In Closet(s), Wood Work Painted
Heating Forced Air, Natural Gas
Cooling Central Air
Equipment Smoke Alarm
Fireplace Y
Appliance Electric Cooktop, Dishwasher, Dryer, Electric Water Heater, Disposal, MicroHood, Electric Oven, Refrigerator, Washer, Water Softener Owned
Exterior
Garage Spaces 2.0
Utilities Available Cable Available, Electricity Connected, Natural Gas Connected, Sewer Connected, Water Connected
View Y/N true
View Pond
Building
Story Two
Foundation Slab
Water Public
Architectural Style Traditional
Structure Type Vinyl With Brick
New Construction false
Schools
School District Plainfield Community School Corp
Others
HOA Fee Include Association Home Owners,Entrance Common,Lawncare,Maintenance Grounds,Management,Snow Removal,Walking Trails
Ownership Mandatory Fee
Read Less Info
Want to know what your home might be worth? Contact us for a FREE valuation!

Our team is ready to help you sell your home for the highest possible price ASAP

© 2025 All listing information is courtesy of MIBOR Broker Listing Cooperative(R) as distributed by MLS Grid. All rights reserved.

"My job is to find and attract mastery-based agents to the office, protect the culture, and make sure everyone is happy! "






