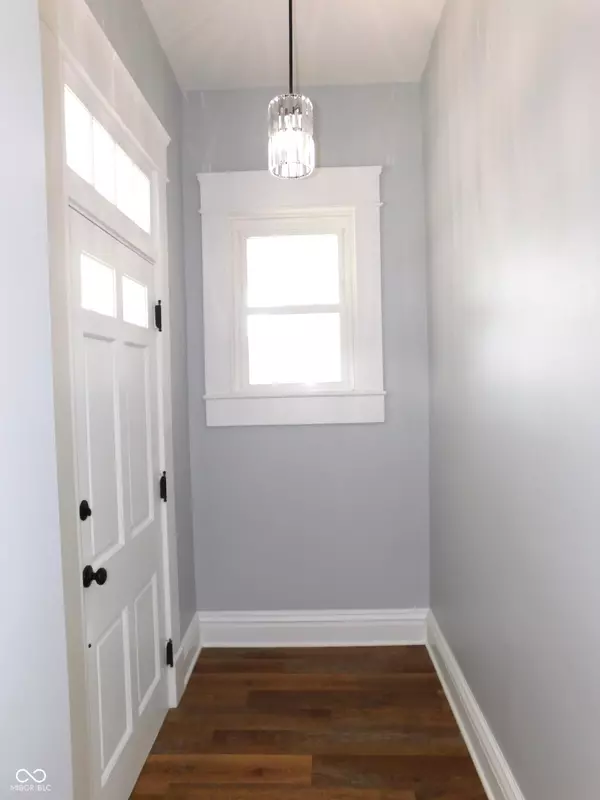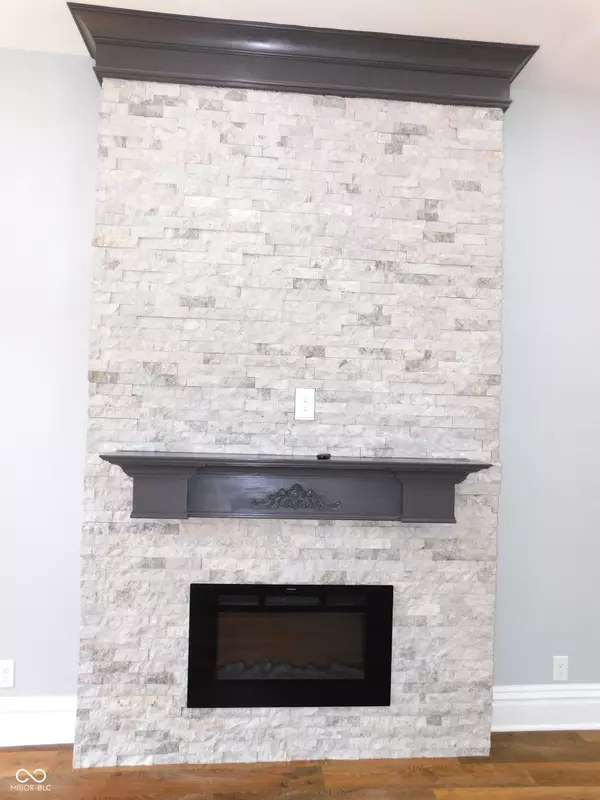$370,000
$395,000
6.3%For more information regarding the value of a property, please contact us for a free consultation.
5 Beds
4 Baths
3,524 SqFt
SOLD DATE : 10/24/2025
Key Details
Sold Price $370,000
Property Type Single Family Home
Sub Type Single Family Residence
Listing Status Sold
Purchase Type For Sale
Square Footage 3,524 sqft
Price per Sqft $104
Subdivision Wilder'S
MLS Listing ID 22054198
Sold Date 10/24/25
Bedrooms 5
Full Baths 3
Half Baths 1
HOA Y/N No
Year Built 1898
Tax Year 2024
Lot Size 7,405 Sqft
Acres 0.17
Property Sub-Type Single Family Residence
Property Description
This Custom remodel has been completed with luxurious upgrades. 5 bedrooms and 3.5 baths make this house comfortable for anyone to make home! The heart of this home is undoubtedly its expansive kitchen, where culinary aspirations come to life amidst shaker cabinets adorned w/crown molding, providing both ample storage & a touch of sophistication; the impressive wall chimney range hood stands as a focal point, promising to whisk away any trace of cooking aromas as you create delectable meals, while the large kitchen island invites gatherings and provides a central hub for meal preparation. Within the living room, a large stone electric fireplace stands ready to cast a warm glow on gatherings. The dining area offers the custom built-in coffee bar-great for entertaining. The recently updated primary bedroom includes a walk-in closet and an en suite bath complete with heated flooring for year-round comfort. Moving upstairs, you'll find four generously sized bedrooms, two full baths, and zoned heating and cooling to ensure personalized climate control on every level. Outside, the property boasts a newly fenced backyard, providing a secure and private space for outdoor enjoyment; the presence of a patio extends the living space outdoors, offering a perfect spot for al fresco dining or simply soaking up the sunshine, while a fire pit promises cozy evenings spent under the stars. Oversized 1 car detached with overhead and loft area for storage. All drywall and trim new throughout!
Location
State IN
County Decatur
Rooms
Basement Partial, Unfinished
Main Level Bedrooms 1
Interior
Interior Features Attic Access, Breakfast Bar, Built-in Features, High Ceilings, Kitchen Island, Paddle Fan, Hardwood Floors, Supplemental Storage, Wood Work Painted
Heating Forced Air, Natural Gas
Cooling Central Air
Fireplaces Number 1
Fireplaces Type Electric
Equipment Sump Pump
Fireplace Y
Appliance Dishwasher, Electric Water Heater, Humidifier, Microwave, Electric Oven, Range Hood, Refrigerator
Exterior
Garage Spaces 1.0
Utilities Available Electricity Connected, Natural Gas Connected, Sewer Connected, Water Connected
View Y/N false
Building
Story Two
Foundation Block, Crawl Space
Water Public
Architectural Style Traditional
Structure Type Cedar
New Construction false
Schools
Elementary Schools Greensburg Elementary
Middle Schools Greensburg Community Jr High
High Schools Greensburg Community High School
School District Greensburg Community Schools
Read Less Info
Want to know what your home might be worth? Contact us for a FREE valuation!

Our team is ready to help you sell your home for the highest possible price ASAP

© 2025 All listing information is courtesy of MIBOR Broker Listing Cooperative(R) as distributed by MLS Grid. All rights reserved.

"My job is to find and attract mastery-based agents to the office, protect the culture, and make sure everyone is happy! "






