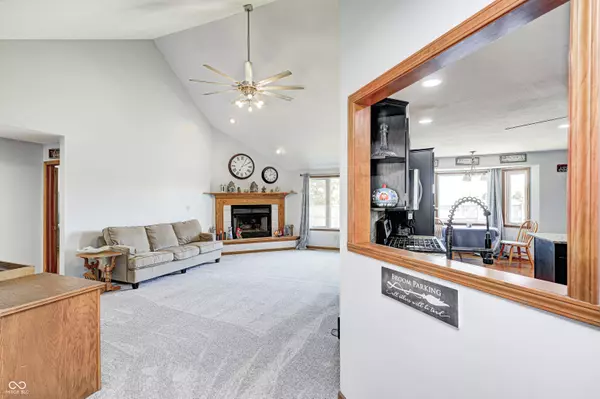$467,500
$475,000
1.6%For more information regarding the value of a property, please contact us for a free consultation.
4 Beds
3 Baths
3,122 SqFt
SOLD DATE : 10/27/2025
Key Details
Sold Price $467,500
Property Type Single Family Home
Sub Type Single Family Residence
Listing Status Sold
Purchase Type For Sale
Square Footage 3,122 sqft
Price per Sqft $149
Subdivision Hunters Cove
MLS Listing ID 22058984
Sold Date 10/27/25
Bedrooms 4
Full Baths 3
HOA Fees $5/ann
HOA Y/N Yes
Year Built 1994
Tax Year 2024
Lot Size 0.290 Acres
Acres 0.29
Property Sub-Type Single Family Residence
Property Description
You've found HOME! This beautiful CUSTOM home has been lovingly renovated and re-freshed and is ready for YOU! 4 bedrooms and 3 FULL baths! Gorgeous kitchen with shaker-style cabinets and granite counters. Cool bonus room off kitchen that would make a great home office or sitting room. Greatroom features corner firplace and vaulted ceilings! Bedrooms 2 and 3 are ample sized with vaulted ceilings and PRIMARY features a trayed ceiling, walk-in closet and beautiful ensuite bathroom! Upper level features large loft space, the 4th bedroom, full bath and finished attic area- would be a great "teen" or in-law suite! Backyard is blank canvas awaiting your creative juices- and is already privacy fenced in! Irrigation system to keep that grass GREEN! TONS of updates while under current ownership including: windows, HVAC, mini-splits, flooring, paint, bathroom updates, lighting, kitchen remodel, etc, etc! See Attachments for more info!
Location
State IN
County Hendricks
Rooms
Main Level Bedrooms 3
Kitchen Kitchen Updated
Interior
Interior Features Attic Access, Breakfast Bar, Cathedral Ceiling(s), Tray Ceiling(s), Paddle Fan, Hardwood Floors, In-Law Arrangement, Walk-In Closet(s)
Heating Forced Air, Natural Gas, Heat Pump
Cooling Central Air, Ductless, Heat Pump
Fireplaces Number 1
Fireplaces Type Gas Log, Great Room
Equipment Smoke Alarm, Sump Pump
Fireplace Y
Appliance Dishwasher, Dryer, Disposal, Gas Water Heater, Exhaust Fan, Microwave, Electric Oven, Refrigerator, Washer
Exterior
Exterior Feature Sprinkler System
Garage Spaces 3.0
Utilities Available Cable Connected, Natural Gas Connected
Building
Story One Leveland + Loft
Foundation Concrete Perimeter
Water Public
Architectural Style Traditional
Structure Type Brick
New Construction false
Schools
Elementary Schools White Lick Elementary School
Middle Schools Brownsburg West Middle School
High Schools Brownsburg High School
School District Brownsburg Community School Corp
Others
HOA Fee Include Association Home Owners,Entrance Common
Ownership Planned Unit Dev
Read Less Info
Want to know what your home might be worth? Contact us for a FREE valuation!

Our team is ready to help you sell your home for the highest possible price ASAP

© 2025 All listing information is courtesy of MIBOR Broker Listing Cooperative(R) as distributed by MLS Grid. All rights reserved.

"My job is to find and attract mastery-based agents to the office, protect the culture, and make sure everyone is happy! "






