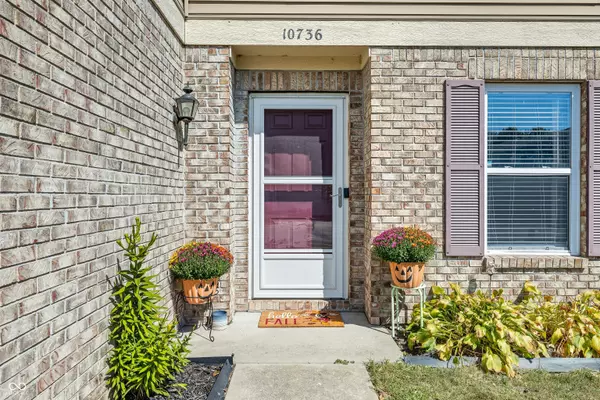$255,000
$260,000
1.9%For more information regarding the value of a property, please contact us for a free consultation.
3 Beds
3 Baths
1,830 SqFt
SOLD DATE : 10/27/2025
Key Details
Sold Price $255,000
Property Type Single Family Home
Sub Type Single Family Residence
Listing Status Sold
Purchase Type For Sale
Square Footage 1,830 sqft
Price per Sqft $139
Subdivision Harmony
MLS Listing ID 22062090
Sold Date 10/27/25
Bedrooms 3
Full Baths 2
Half Baths 1
HOA Fees $8/Semi-Annually
HOA Y/N Yes
Year Built 2005
Tax Year 2024
Lot Size 6,098 Sqft
Acres 0.14
Property Sub-Type Single Family Residence
Property Description
Welcome to this spacious and versatile 3-bedroom, 2.5-bath home located in the desirable Franklin Township. Offering just under 2,000 square feet, this home provides three separate living areas and plenty of room to fit your lifestyle. The main level features a bright, open layout with a large great room and a flexible front room that can serve as a formal dining room, office, playroom, or additional living space. The kitchen includes ample cabinet storage, generous counter space, a breakfast bar, pantry, and stainless steel appliances; including a newer dishwasher and oven/range. Upstairs, you'll find a spacious loft with its own walk-in closet, perfect for a second living area, office, or potential fourth bedroom if desired. The primary suite offers a large walk-in closet and private full bath. Two additional bedrooms and a second full bath complete the upstairs. The seller has recently installed new luxury vinyl plank flooring upstairs and added fresh paint, giving the home a modern, move-in-ready feel. The backyard is fully fenced and features a wood deck, fire pit, and plenty of space for entertaining, gardening, or play. The garage is finished, the water heater was replaced in 2022, and the roof shingles are still in the early stages of their life cycle. Neighborhood amenities include walking paths, stocked ponds, and a playground; all within a convenient location close to schools, shopping, and commuter routes.
Location
State IN
County Marion
Rooms
Kitchen Kitchen Some Updates
Interior
Interior Features Attic Access, Breakfast Bar, Paddle Fan, Eat-in Kitchen, Pantry, Wood Work Painted
Heating Forced Air, Natural Gas
Cooling Central Air
Equipment Smoke Alarm
Fireplace Y
Appliance Dishwasher, Disposal, MicroHood, Electric Oven, Refrigerator, Gas Water Heater
Exterior
Garage Spaces 2.0
Utilities Available Cable Connected, Natural Gas Connected
Building
Story Two
Foundation Slab
Water Public
Architectural Style Traditional
Structure Type Vinyl With Brick
New Construction false
Schools
Elementary Schools Acton Elementary School
Middle Schools Franklin Central Junior High
High Schools Franklin Central High School
School District Franklin Township Com Sch Corp
Others
HOA Fee Include Association Home Owners,Entrance Common,Management,Snow Removal
Ownership Mandatory Fee
Read Less Info
Want to know what your home might be worth? Contact us for a FREE valuation!

Our team is ready to help you sell your home for the highest possible price ASAP

© 2025 All listing information is courtesy of MIBOR Broker Listing Cooperative(R) as distributed by MLS Grid. All rights reserved.

"My job is to find and attract mastery-based agents to the office, protect the culture, and make sure everyone is happy! "






