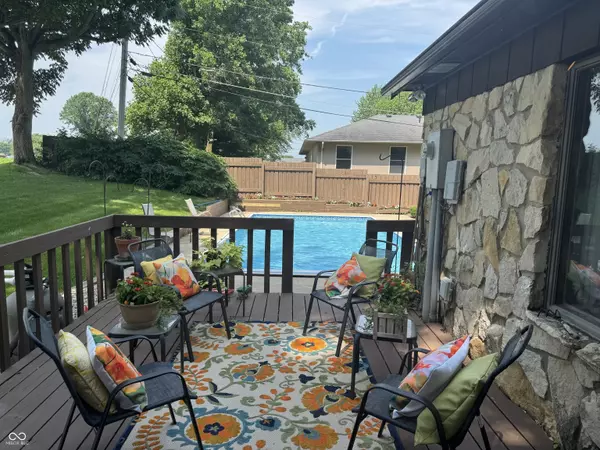$440,000
$449,000
2.0%For more information regarding the value of a property, please contact us for a free consultation.
4 Beds
4 Baths
5,088 SqFt
SOLD DATE : 10/28/2025
Key Details
Sold Price $440,000
Property Type Single Family Home
Sub Type Single Family Residence
Listing Status Sold
Purchase Type For Sale
Square Footage 5,088 sqft
Price per Sqft $86
Subdivision Fairview
MLS Listing ID 22051578
Sold Date 10/28/25
Bedrooms 4
Full Baths 3
Half Baths 1
HOA Y/N No
Year Built 1978
Tax Year 2024
Lot Size 0.620 Acres
Acres 0.62
Property Sub-Type Single Family Residence
Property Description
Nestled at 1205 E Tara RD, GREENSBURG, IN, this single-family residence in Decatur County offers a unique opportunity to acquire a property with considerable space and potential. With 3328 square feet of living area, this home provides ample room to create distinct living zones, ensuring personal space for everyone. Imagine the possibilities within the four bedrooms, each a private retreat designed for rest and rejuvenation. With three full bathrooms and one-half bathroom, convenience is paramount, providing well-appointed facilities to cater to both daily routines and the needs of guests. Situated on a generous 27000 square foot lot, the outdoor space presents a canvas for landscaping dreams, catching morning and evening sunshine on the outdoor decks, pool deck and patio that flanks the walkout basement. Envision outdoor gatherings, tranquil gardens, or simply enjoying the expanse of your private domain. Built in 1978, this one-and-a-half story home offers a blend of classic architecture and the potential for modern creativity, allowing you to tailor the property to your unique tastes. This property is an exceptional opportunity to craft a personalized haven within an established highly desired neighborhood without a home directly behind you for a privacy feature as well as a small creek that gives a country feel within city limits. Flooring/carpet allowance available.
Location
State IN
County Decatur
Rooms
Basement Finished, Finished Ceiling, Finished Walls, Full, Walk-Out Access
Main Level Bedrooms 1
Kitchen Kitchen Country
Interior
Interior Features Attic Access, Bath Sinks Double Main, Breakfast Bar, Built-in Features, Vaulted Ceiling(s), Entrance Foyer, Hardwood Floors, Eat-in Kitchen, Pantry, Walk-In Closet(s), Wet Bar, Wood Work Stained
Heating Forced Air, Natural Gas, Heat Pump
Cooling Central Air
Fireplaces Number 2
Fireplaces Type Basement, Family Room
Equipment Sump Pump
Fireplace Y
Appliance Dishwasher, Down Draft, Dryer, Disposal, MicroHood, Electric Oven, Refrigerator, Washer, Water Heater
Exterior
Garage Spaces 2.0
Utilities Available Electricity Connected, Sewer Connected, Water Connected
View Y/N false
Building
Story One and One Half
Foundation Block
Water Public
Architectural Style Craftsman
Structure Type Cedar,Stone
New Construction false
Schools
Elementary Schools Greensburg Elementary
Middle Schools Greensburg Community Jr High
High Schools Greensburg Community High School
School District Greensburg Community Schools
Read Less Info
Want to know what your home might be worth? Contact us for a FREE valuation!

Our team is ready to help you sell your home for the highest possible price ASAP

© 2025 All listing information is courtesy of MIBOR Broker Listing Cooperative(R) as distributed by MLS Grid. All rights reserved.

"My job is to find and attract mastery-based agents to the office, protect the culture, and make sure everyone is happy! "






