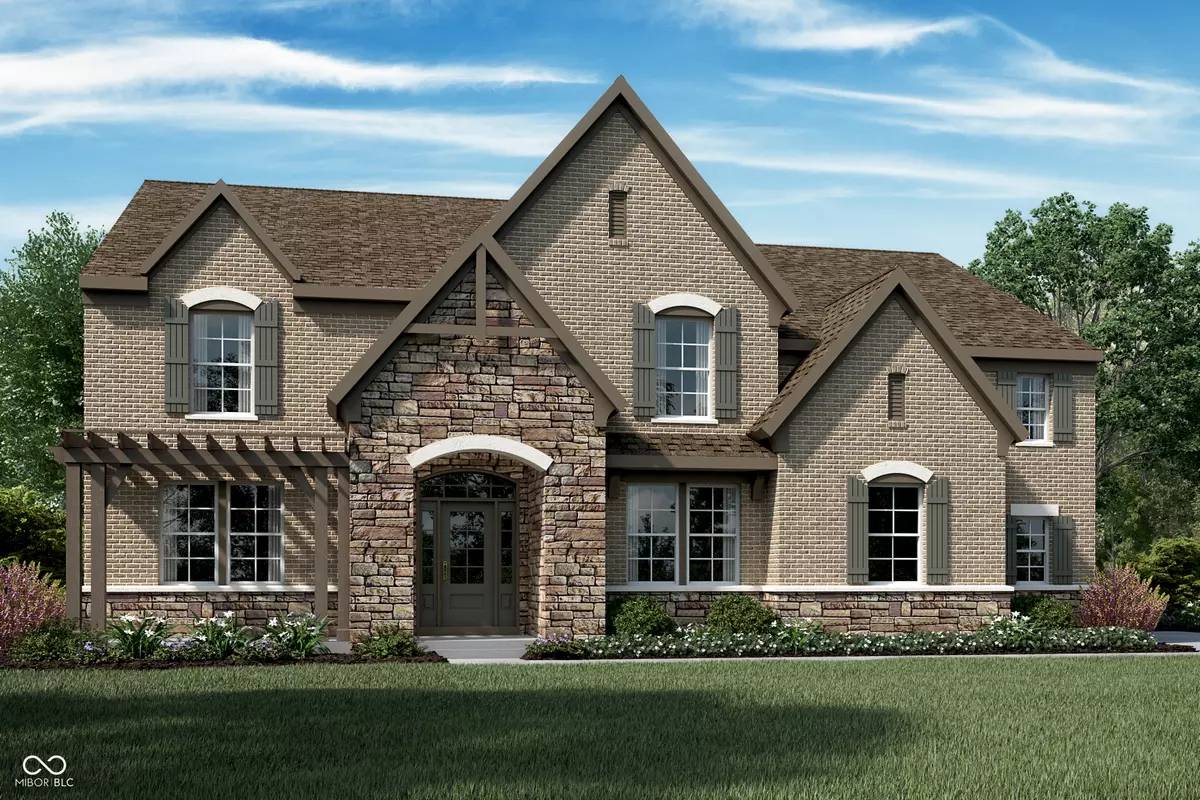$1,150,000
$1,199,990
4.2%For more information regarding the value of a property, please contact us for a free consultation.
4 Beds
5 Baths
6,206 SqFt
SOLD DATE : 10/29/2025
Key Details
Sold Price $1,150,000
Property Type Single Family Home
Sub Type Single Family Residence
Listing Status Sold
Purchase Type For Sale
Square Footage 6,206 sqft
Price per Sqft $185
Subdivision Chatham Hills
MLS Listing ID 22039004
Sold Date 10/29/25
Bedrooms 4
Full Baths 4
Half Baths 1
HOA Fees $75/ann
HOA Y/N Yes
Year Built 2025
Tax Year 2024
Lot Size 0.289 Acres
Acres 0.2892
Property Sub-Type Single Family Residence
Property Description
Jaw-dropping new Paxton English Elegance plan by Fischer Homes in beautiful Chatham Hills featuring a welcoming covered front porch. Once inside, you'll fall in love with the wide open concept design with a furniture island kitchen with built-in stainless steel appliances, upgraded maple cabinetry with 42-inch uppers and soft close hinges, durable quartz counters, oversized walk-in pantry, walk-out breakfast room and all open to the dramatic 2-story family room with gas fireplace. Private study with French doors and a formal dining room is just off the foyer. Take a few steps down to find the included rec room. The primary retreat is on its own level with a tray ceiling, sitting room, and an en suite that includes 2 separate vanities, a freestanding tub, a shower, and 2 walk-in closets. On the top floor bedrooms 2 & 3 share a jack/jill bathroom, and bedroom 4 has a private full bathroom. Finished basement with an additional rec room with a wet bar and a full bathroom. 3 bay garage.
Location
State IN
County Hamilton
Rooms
Basement Ceiling - 9+ feet
Interior
Interior Features High Ceilings, Tray Ceiling(s), Kitchen Island, Entrance Foyer, Pantry, Walk-In Closet(s)
Heating Forced Air, Natural Gas
Cooling Central Air
Fireplaces Number 1
Fireplaces Type Family Room, Gas Log
Equipment Smoke Alarm
Fireplace Y
Appliance Gas Cooktop, Dishwasher, Disposal, Microwave, Oven
Exterior
Garage Spaces 3.0
View Y/N false
Building
Story Multi/Split
Foundation Poured Concrete
Water Public
Architectural Style Traditional
Structure Type Brick,Stone
New Construction true
Schools
School District Westfield-Washington Schools
Others
HOA Fee Include Management
Ownership Mandatory Fee
Read Less Info
Want to know what your home might be worth? Contact us for a FREE valuation!

Our team is ready to help you sell your home for the highest possible price ASAP

© 2025 All listing information is courtesy of MIBOR Broker Listing Cooperative(R) as distributed by MLS Grid. All rights reserved.

"My job is to find and attract mastery-based agents to the office, protect the culture, and make sure everyone is happy! "






