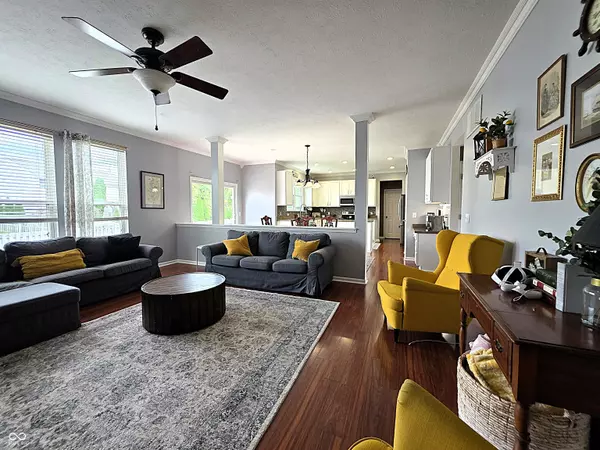$397,000
$399,900
0.7%For more information regarding the value of a property, please contact us for a free consultation.
5 Beds
4 Baths
3,529 SqFt
SOLD DATE : 10/31/2025
Key Details
Sold Price $397,000
Property Type Single Family Home
Sub Type Single Family Residence
Listing Status Sold
Purchase Type For Sale
Square Footage 3,529 sqft
Price per Sqft $112
Subdivision Featherstone
MLS Listing ID 22058825
Sold Date 10/31/25
Bedrooms 5
Full Baths 2
Half Baths 2
HOA Fees $15/ann
HOA Y/N Yes
Year Built 2001
Tax Year 2024
Lot Size 9,583 Sqft
Acres 0.22
Property Sub-Type Single Family Residence
Property Description
Nestled in the sought-after Featherstone neighborhood sits this expansive masterpiece just waiting for YOU. Step inside and enjoy the large welcoming entry, formal living room perfect for relaxation and conversation, kitchen that is a culinary enthusiast's dream, featuring shaker cabinets that provide ample storage and a timeless aesthetic, while the backsplash adds a touch of personality and protects the walls. A large kitchen island provides a central hub for meal preparation and casual dining, complemented by TWO pantries. PLUS-finished basement offering an exciting feature with a wet bar, promising memorable gatherings and the perfect spot to unwind after a long day. Envision crafting cocktails and sharing laughter in this dedicated entertainment area, along with spacious family room and workout-bonus room. Great bedrooms through-out but the primary suite stands out with it's tall windows and large en-suite bath featuring dual sinks and walk-in closet. Further enhancing the property's appeal are a porch, fenced backyard offering privacy, and a deck for outdoor enjoyment. This five-bedroom home, complete with two full and two half bathrooms, provides a canvas for creating lasting memories.
Location
State IN
County Johnson
Rooms
Basement Finished
Interior
Interior Features Attic Access, High Ceilings, Tray Ceiling(s), Entrance Foyer, Paddle Fan, Walk-In Closet(s), Wet Bar, Wood Work Painted
Heating Forced Air, Natural Gas
Cooling Central Air
Fireplace Y
Appliance Dishwasher, Dryer, Disposal, Electric Oven, Refrigerator, Washer
Exterior
Garage Spaces 2.0
Building
Story Two
Foundation Concrete Perimeter
Water Public
Architectural Style Traditional
Structure Type Brick,Vinyl Siding
New Construction false
Schools
School District Greenwood Community Sch Corp
Others
HOA Fee Include Association Home Owners,Entrance Common,Insurance,Maintenance,ParkPlayground,Snow Removal
Ownership Mandatory Fee
Read Less Info
Want to know what your home might be worth? Contact us for a FREE valuation!

Our team is ready to help you sell your home for the highest possible price ASAP

© 2025 All listing information is courtesy of MIBOR Broker Listing Cooperative(R) as distributed by MLS Grid. All rights reserved.

"My job is to find and attract mastery-based agents to the office, protect the culture, and make sure everyone is happy! "






