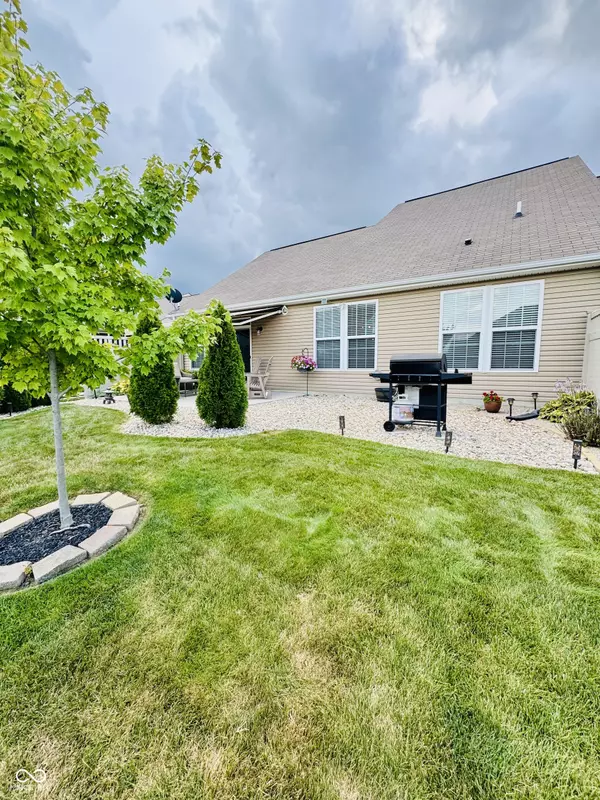$276,500
$279,500
1.1%For more information regarding the value of a property, please contact us for a free consultation.
2 Beds
2 Baths
1,420 SqFt
SOLD DATE : 11/03/2025
Key Details
Sold Price $276,500
Property Type Single Family Home
Sub Type Single Family Residence
Listing Status Sold
Purchase Type For Sale
Square Footage 1,420 sqft
Price per Sqft $194
Subdivision Crooked Bend
MLS Listing ID 22053592
Sold Date 11/03/25
Bedrooms 2
Full Baths 2
HOA Fees $50/ann
HOA Y/N Yes
Year Built 2017
Tax Year 2024
Lot Size 5,662 Sqft
Acres 0.13
Property Sub-Type Single Family Residence
Property Description
Back on the Market due to the Buyer's sale fell through! Now is your Chance! Welcome to your new home in the highly sought-after Crooked Bend neighborhood of Greenwood! This beautifully designed 2-bedroom patio home offers a bright and airy open floor plan, bathed in natural light. The spacious kitchen features a convenient breakfast bar and seamlessly flows into the formal dining area, perfect for both everyday living and entertaining. The inviting primary suite is a true retreat, complete with a generous walk-in closet, double vanity with stunning new quartz countertops, and a luxurious step-in shower. The second bedroom boasts a large closet and is just steps away from the second full bath, making it ideal for guests or family. Step outside to your private patio, shaded by a Sunsetter awning, and enjoy peaceful outdoor living. The finished 2-car garage provides ample storage space, keeping everything organized and clutter-free. With the HOA taking care of lawncare and snow removal, this home offers low-maintenance living, so you can spend more time enjoying the things you love. Conveniently located near shopping, dining, I-65, and just minutes from downtown Greenwood and Indianapolis, this home is perfect for easy, modern living.
Location
State IN
County Johnson
Rooms
Main Level Bedrooms 2
Kitchen Kitchen Updated
Interior
Interior Features Attic Access, Breakfast Bar, Walk-In Closet(s)
Heating Forced Air, Natural Gas
Cooling Central Air
Equipment Smoke Alarm
Fireplace N
Appliance Microwave, Refrigerator, Washer, Dryer, Dishwasher
Exterior
Exterior Feature Other
Garage Spaces 2.0
Utilities Available Cable Available, Cable Connected, Electricity Connected, Natural Gas Available, Natural Gas Connected, Sewer Connected, Water Connected
View Y/N false
Building
Story One
Foundation Slab
Water Public
Architectural Style Other
Structure Type Vinyl With Brick
New Construction false
Schools
Elementary Schools Grassy Creek Elementary School
Middle Schools Clark Pleasant Middle School
High Schools Whiteland Community High School
School District Clark-Pleasant Community Sch Corp
Others
HOA Fee Include Entrance Common,Lawncare,Maintenance,Snow Removal
Ownership Mandatory Fee
Read Less Info
Want to know what your home might be worth? Contact us for a FREE valuation!

Our team is ready to help you sell your home for the highest possible price ASAP

© 2025 All listing information is courtesy of MIBOR Broker Listing Cooperative(R) as distributed by MLS Grid. All rights reserved.

"My job is to find and attract mastery-based agents to the office, protect the culture, and make sure everyone is happy! "






