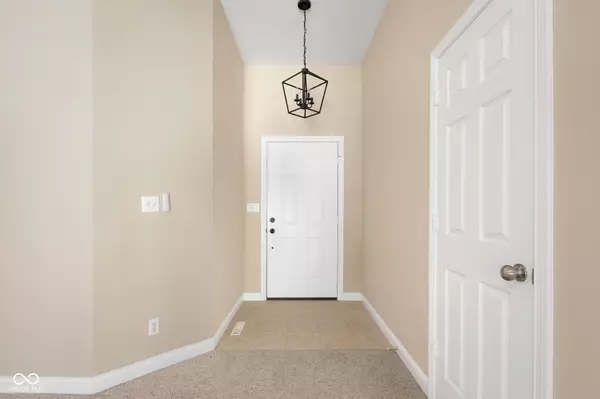$365,000
$369,900
1.3%For more information regarding the value of a property, please contact us for a free consultation.
4 Beds
3 Baths
2,998 SqFt
SOLD DATE : 11/03/2025
Key Details
Sold Price $365,000
Property Type Single Family Home
Sub Type Single Family Residence
Listing Status Sold
Purchase Type For Sale
Square Footage 2,998 sqft
Price per Sqft $121
Subdivision Prairie Stream Estates
MLS Listing ID 22065013
Sold Date 11/03/25
Bedrooms 4
Full Baths 2
Half Baths 1
HOA Y/N No
Year Built 2005
Tax Year 2024
Lot Size 10,018 Sqft
Acres 0.23
Property Sub-Type Single Family Residence
Property Description
Well maintained and nicely updated ranch home with finished basement now offered for sale! 6028 Schooner Ct features an updated kitchen that opens to the dining area and living room with vaulted ceilings and gas log fireplace. With three bedrooms, including the primary suite with attached bath and walk-in closet on the main level, and a HUGE 4th bedroom with loads of natural light in the basement, this is the perfect place for those needing a bit more space. The finished basement features 9' ceilings in the family room and bedroom, with a wall of windows, adding abundant natural light. A brand new half bath finishes offer the lower level. Outside you will find a fully fenced in rear yard, with covered front and rear porches. A large storage shed provides even more storage space. Located on a quiet cul-de-sac, with no HOA, this is the home you have been searching for!
Location
State IN
County Bartholomew
Rooms
Basement Ceiling - 9+ feet, Egress Window(s), Finished, Partial
Main Level Bedrooms 3
Kitchen Kitchen Updated
Interior
Interior Features Attic Access, Breakfast Bar, Vaulted Ceiling(s), Entrance Foyer, Paddle Fan, Hi-Speed Internet Availbl, Pantry, Walk-In Closet(s)
Heating Forced Air, Natural Gas
Cooling Central Air
Fireplaces Number 1
Fireplaces Type Gas Log, Living Room
Equipment Smoke Alarm, Sump Pump
Fireplace Y
Appliance Dishwasher, Dryer, Disposal, Gas Water Heater, MicroHood, Microwave, Electric Oven, Refrigerator, Washer
Exterior
Exterior Feature Storage Shed
Garage Spaces 2.0
Building
Story One
Foundation Concrete Perimeter
Water Public
Architectural Style Ranch
Structure Type Vinyl With Brick
New Construction false
Schools
School District Bartholomew Con School Corp
Read Less Info
Want to know what your home might be worth? Contact us for a FREE valuation!

Our team is ready to help you sell your home for the highest possible price ASAP

© 2025 All listing information is courtesy of MIBOR Broker Listing Cooperative(R) as distributed by MLS Grid. All rights reserved.

"My job is to find and attract mastery-based agents to the office, protect the culture, and make sure everyone is happy! "






