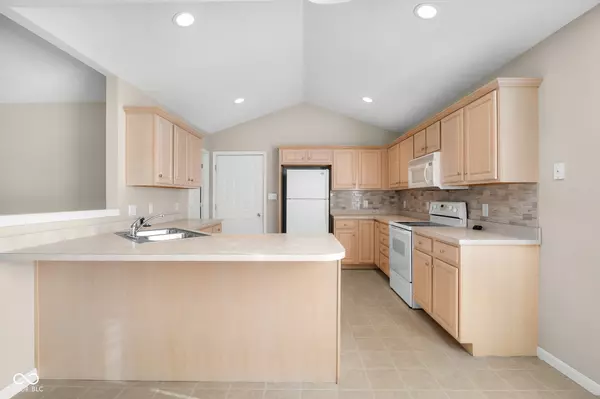$275,000
$279,900
1.8%For more information regarding the value of a property, please contact us for a free consultation.
3 Beds
2 Baths
1,620 SqFt
SOLD DATE : 11/03/2025
Key Details
Sold Price $275,000
Property Type Single Family Home
Sub Type Single Family Residence
Listing Status Sold
Purchase Type For Sale
Square Footage 1,620 sqft
Price per Sqft $169
Subdivision Woodland Parks
MLS Listing ID 22056980
Sold Date 11/03/25
Bedrooms 3
Full Baths 2
HOA Fees $120/qua
HOA Y/N Yes
Year Built 2005
Tax Year 2024
Lot Size 0.260 Acres
Acres 0.26
Property Sub-Type Single Family Residence
Property Description
With three bedrooms and two full bathrooms across its 1620 square feet, this one-story home provides comfortable and practical living space. The living room provides an open and airy atmosphere, emphasized by a vaulted ceiling, which creates a sense of spaciousness perfect for both relaxation and gatherings. In the kitchen, you'll discover countertops that offer a sleek and durable surface for meal preparation, complemented by a stylish backsplash, a kitchen bar and a kitchen peninsula, creating a central hub for culinary endeavors and casual dining. The bathrooms offer a refreshing experience, including a walk-in shower that combines functionality with contemporary design. This property includes a covered patio where you can extend your living space outdoors, enjoying the surrounding 11326 square feet lot area. Built in 2005, this home offers a blend of modern comfort and timeless appeal. Immediate possession!
Location
State IN
County Bartholomew
Rooms
Main Level Bedrooms 3
Kitchen Kitchen Updated
Interior
Interior Features Attic Access, Wood Work Painted
Heating Electric, Forced Air
Cooling Central Air
Equipment Smoke Alarm
Fireplace Y
Appliance Dishwasher, Disposal, Microwave, Electric Oven, Refrigerator
Exterior
Garage Spaces 2.0
Building
Story One
Foundation Crawl Space
Water Public
Architectural Style Ranch
Structure Type Brick
New Construction false
Schools
Elementary Schools Taylorsville Elementary School
Middle Schools Northside Middle School
High Schools Columbus North High School
School District Bartholomew Con School Corp
Others
Ownership Mandatory Fee
Read Less Info
Want to know what your home might be worth? Contact us for a FREE valuation!

Our team is ready to help you sell your home for the highest possible price ASAP

© 2025 All listing information is courtesy of MIBOR Broker Listing Cooperative(R) as distributed by MLS Grid. All rights reserved.

"My job is to find and attract mastery-based agents to the office, protect the culture, and make sure everyone is happy! "






