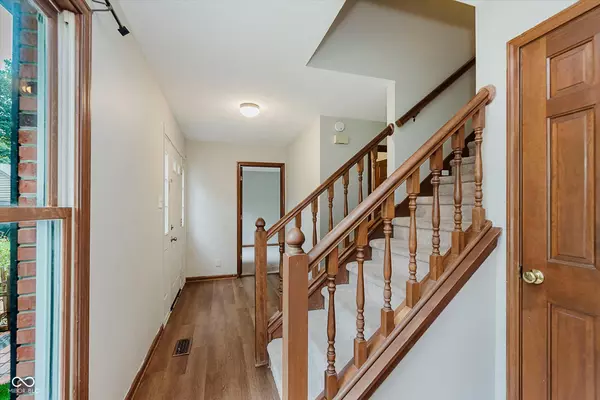$384,500
$379,900
1.2%For more information regarding the value of a property, please contact us for a free consultation.
4 Beds
3 Baths
2,717 SqFt
SOLD DATE : 11/03/2025
Key Details
Sold Price $384,500
Property Type Single Family Home
Sub Type Single Family Residence
Listing Status Sold
Purchase Type For Sale
Square Footage 2,717 sqft
Price per Sqft $141
Subdivision Muir Woods
MLS Listing ID 22056111
Sold Date 11/03/25
Bedrooms 4
Full Baths 2
Half Baths 1
HOA Fees $55/mo
HOA Y/N Yes
Year Built 1987
Tax Year 2024
Lot Size 8,276 Sqft
Acres 0.19
Property Sub-Type Single Family Residence
Property Description
Nestled at the end of a quiet cul-de-sac in a peaceful, wooded neighborhood, this spacious two-story brick home features 4 bedrooms, 3 baths, and a basement, all just 5 minutes from Broad Ripple, Keystone Crossing, and with easy access to I-465, Carmel, Nora, and additional amenities. Inside, enjoy newer vinyl plank flooring throughout the main and upper levels, as well as granite in the kitchen and baths. The kitchen with breakfast room and pantry, adjoins a cozy family room while the sunlit living room, separate main floor office, and convenient powder room offer plenty of space for work and relaxation. The spacious primary bedroom boasts a double vanity bathroom and large walk-in closet. Additional improvements include new vinyl windows upstairs, high-efficiency Trane HVAC (2017), a 75-gallon Rheem hot water heater (2018), sump pump with battery backup (2019), and a newer roof (2017). Step outside to enjoy the private, fully fenced backyard featuring a large storage shed, paver patio and screened-in porch -perfect for unwinding or entertaining throughout the year. Make this one your own!
Location
State IN
County Marion
Rooms
Basement Daylight, Finished Ceiling, Finished Walls, Partial, Storage Space
Kitchen Kitchen Some Updates
Interior
Interior Features Attic Access, Attic Pull Down Stairs, Pantry, Smart Thermostat, Walk-In Closet(s)
Heating Forced Air, Natural Gas
Cooling Central Air
Equipment Radon System, Smoke Alarm, Sump Pump w/Backup
Fireplace Y
Appliance Dishwasher, Disposal, Gas Water Heater, MicroHood, Gas Oven, Refrigerator, Water Softener Owned
Exterior
Exterior Feature Storage Shed
Garage Spaces 2.0
Utilities Available Cable Available, Electricity Connected, Natural Gas Connected, Sewer Connected, Water Connected
View Y/N false
Building
Story Two
Foundation Concrete Perimeter, Partial
Water Public
Architectural Style Traditional
Structure Type Brick,Wood Siding
New Construction false
Schools
Elementary Schools Nora Elementary School
Middle Schools Northview Middle School
High Schools North Central High School
School District Msd Washington Township
Others
HOA Fee Include Association Home Owners,Maintenance
Ownership Mandatory Fee
Read Less Info
Want to know what your home might be worth? Contact us for a FREE valuation!

Our team is ready to help you sell your home for the highest possible price ASAP

© 2025 All listing information is courtesy of MIBOR Broker Listing Cooperative(R) as distributed by MLS Grid. All rights reserved.

"My job is to find and attract mastery-based agents to the office, protect the culture, and make sure everyone is happy! "






