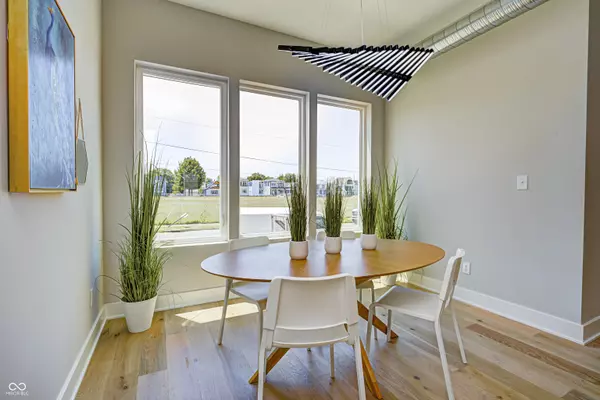$600,000
$600,000
For more information regarding the value of a property, please contact us for a free consultation.
3 Beds
5 Baths
3,804 SqFt
SOLD DATE : 11/04/2025
Key Details
Sold Price $600,000
Property Type Single Family Home
Sub Type Single Family Residence
Listing Status Sold
Purchase Type For Sale
Square Footage 3,804 sqft
Price per Sqft $157
Subdivision Allen & Root & English
MLS Listing ID 22066023
Sold Date 11/04/25
Bedrooms 3
Full Baths 3
Half Baths 2
HOA Y/N No
Year Built 2022
Tax Year 2024
Lot Size 3,484 Sqft
Acres 0.08
Property Sub-Type Single Family Residence
Property Description
This 2022 TKW home with a finished carriage house offers modern design and thoughtful spaces right in the heart of Fountain Square. The kitchen is a chef's dream, featuring commercial-grade appliances, custom cabinetry, and a walk-in pantry ready to hold all your favorites. The owner's retreat offers a spacious custom shower and an expansive walk-in closet. Upstairs, a rooftop deck frames views of the Indy skyline, while the third-floor bonus room with wet bar sets the stage for game nights or a great space to work from home. The finished basement adds even more flexibility, with a second living area and an ensuite bedroom for guests. Out back, the carriage house is a complete one-bedroom, one-bath apartment. It is ideal for generating extra income, hosting guests, or creating a private work-from-home studio. Living here means you're just steps away from the restaurants, shops, and local flavor that make Fountain Square one of Indy's most vibrant communities.
Location
State IN
County Marion
Rooms
Basement Ceiling - 9+ feet, Finished
Interior
Interior Features High Ceilings, Walk-In Closet(s), Hardwood Floors, Wet Bar, Kitchen Island, Pantry
Heating Heat Pump, Electric
Cooling Heat Pump
Equipment Smoke Alarm
Fireplace Y
Appliance Dishwasher, Disposal, Microwave, Gas Oven, Refrigerator, Electric Water Heater
Exterior
Exterior Feature Carriage/Guest House
Garage Spaces 2.0
Utilities Available Natural Gas Connected
Building
Story Three Or More
Foundation Concrete Perimeter, Poured Concrete
Water Public
Architectural Style Contemporary
Structure Type Wood Siding
New Construction true
Schools
School District Indianapolis Public Schools
Read Less Info
Want to know what your home might be worth? Contact us for a FREE valuation!

Our team is ready to help you sell your home for the highest possible price ASAP

© 2025 All listing information is courtesy of MIBOR Broker Listing Cooperative(R) as distributed by MLS Grid. All rights reserved.

"My job is to find and attract mastery-based agents to the office, protect the culture, and make sure everyone is happy! "






