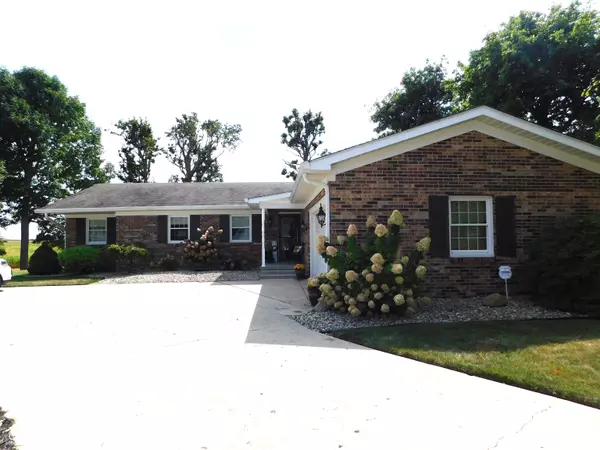$395,000
$395,000
For more information regarding the value of a property, please contact us for a free consultation.
3 Beds
3 Baths
3,299 SqFt
SOLD DATE : 11/05/2025
Key Details
Sold Price $395,000
Property Type Single Family Home
Sub Type Single Family Residence
Listing Status Sold
Purchase Type For Sale
Square Footage 3,299 sqft
Price per Sqft $119
Subdivision Fairview Addition
MLS Listing ID 22062670
Sold Date 11/05/25
Bedrooms 3
Full Baths 2
Half Baths 1
HOA Y/N No
Year Built 1974
Tax Year 2024
Lot Size 0.280 Acres
Acres 0.28
Property Sub-Type Single Family Residence
Property Description
This single-family residence is ready to move in, offering a blend of comfort and style. The kitchen is a culinary dream, showcasing stone countertops that provide ample workspace, complemented by a large kitchen island perfect for casual dining or entertaining. The backsplash adds a touch of elegance, while the kitchen bar and kitchen peninsula create additional seating and serving areas. Shaker cabinets offer a timeless aesthetic and plenty of storage. This property features an open floor plan perfect for both everyday living and hosting gatherings. Large Primary bedroom with bathroom provides a spa-like experience with its walk-in shower. A double vanity provides plenty of room for getting ready in the morning. Step into the sunroom, a tranquil space bathed in natural light. Enjoy outdoor living on the patio, complete with an outdoor dining area, creating a delightful setting for al fresco meals and enjoying the peaceful surroundings. Additional features include a welcoming porch. This single-family residence features 3 bedrooms and 2 full bathrooms along with 1 half bathroom, with 1935 square feet of living area across a single story. 2 car attached garage with service door. Impeccable landscaping in front and back!!!
Location
State IN
County Decatur
Rooms
Basement Partial, Unfinished
Main Level Bedrooms 3
Kitchen Kitchen Updated
Interior
Interior Features Attic Access, Hardwood Floors, Eat-in Kitchen, Walk-In Closet(s)
Heating Electric, Forced Air
Cooling Central Air
Equipment Smoke Alarm
Fireplace N
Appliance Dishwasher, Electric Water Heater, Disposal, MicroHood, Electric Oven, Refrigerator
Exterior
Garage Spaces 2.0
Building
Story One
Foundation Block
Water Public
Architectural Style Ranch
Structure Type Brick
New Construction false
Schools
Elementary Schools Greensburg Elementary
Middle Schools Greensburg Community Jr High
High Schools Greensburg Community High School
School District Greensburg Community Schools
Read Less Info
Want to know what your home might be worth? Contact us for a FREE valuation!

Our team is ready to help you sell your home for the highest possible price ASAP

© 2025 All listing information is courtesy of MIBOR Broker Listing Cooperative(R) as distributed by MLS Grid. All rights reserved.

"My job is to find and attract mastery-based agents to the office, protect the culture, and make sure everyone is happy! "






