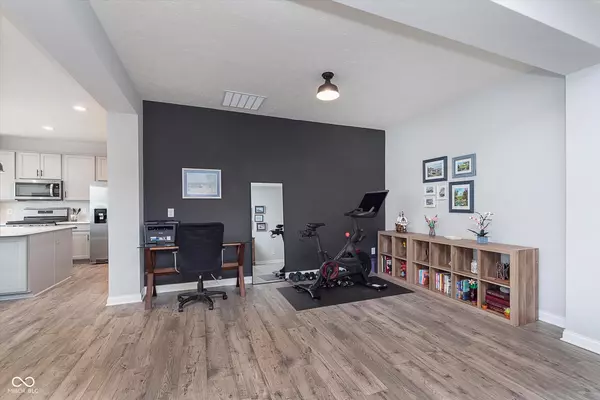$390,000
$395,000
1.3%For more information regarding the value of a property, please contact us for a free consultation.
3 Beds
2 Baths
2,067 SqFt
SOLD DATE : 11/05/2025
Key Details
Sold Price $390,000
Property Type Single Family Home
Sub Type Single Family Residence
Listing Status Sold
Purchase Type For Sale
Square Footage 2,067 sqft
Price per Sqft $188
Subdivision Highland Knoll
MLS Listing ID 22027811
Sold Date 11/05/25
Bedrooms 3
Full Baths 2
HOA Fees $41/ann
HOA Y/N Yes
Year Built 2020
Tax Year 2024
Lot Size 8,712 Sqft
Acres 0.2
Property Sub-Type Single Family Residence
Property Description
ATTENTION BUYERS! ***NEW LOWER PRICE AND SELLER IS OFFERING TO PAY $2,000 IN BUYERS CLOSING COSTS!***This stunning nearly new ranch home features 3 bedrooms, 2 baths, and a spacious 2-car garage with a bump out. The open-concept layout boasts a modern kitchen with quartz countertops and a large island, perfect for entertaining. Kitchen also features updated lighting, SS appliances, tile back splash, soft close cabinets, a walk-in pantry, and a gas stove top. Perfect for quick cooking! Home beams with bright natural light too! The formal dining room can also be used as an office. The luxury primary suite offers a spa-like bathroom with dual quartz vanities, a tiled shower, and a walk-in closet. The other two bedrooms are spacious and have large closets. Entertain your guests outdoors while you enjoy the perfectly landscaped yard, including retaining walls, pergola and extended back patio with wrought iron fence. Conveniently located near restaurants, shops, and entertainment, this is the perfect opportunity to own a newer home and enjoy some maintenance free living. Come see what the desirable Highland Knoll Neighborhood has to offer you. Home is also equipped with a whole home generator.
Location
State IN
County Johnson
Rooms
Main Level Bedrooms 3
Kitchen Kitchen Updated
Interior
Interior Features Attic Access, High Ceilings, Kitchen Island, Paddle Fan, Eat-in Kitchen, Pantry, Walk-In Closet(s)
Heating Forced Air, Natural Gas
Cooling Central Air
Equipment Generator
Fireplace Y
Appliance Gas Cooktop, Dishwasher, Disposal, Exhaust Fan, Microwave, Gas Oven, Refrigerator, Water Softener Owned
Exterior
Garage Spaces 2.0
View Y/N false
Building
Story One
Foundation Slab
Water Public
Architectural Style Ranch
Structure Type Brick
New Construction false
Schools
High Schools Center Grove High School
School District Center Grove Community School Corp
Others
HOA Fee Include Association Home Owners,Entrance Common,Insurance,Maintenance,Snow Removal
Ownership Mandatory Fee
Read Less Info
Want to know what your home might be worth? Contact us for a FREE valuation!

Our team is ready to help you sell your home for the highest possible price ASAP

© 2025 All listing information is courtesy of MIBOR Broker Listing Cooperative(R) as distributed by MLS Grid. All rights reserved.

"My job is to find and attract mastery-based agents to the office, protect the culture, and make sure everyone is happy! "






