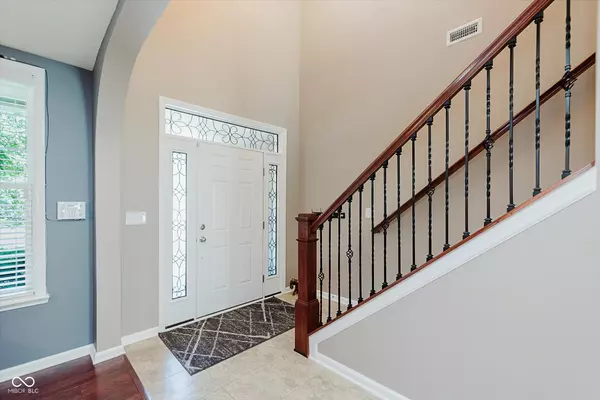$515,000
$510,000
1.0%For more information regarding the value of a property, please contact us for a free consultation.
5 Beds
4 Baths
4,168 SqFt
SOLD DATE : 11/05/2025
Key Details
Sold Price $515,000
Property Type Single Family Home
Sub Type Single Family Residence
Listing Status Sold
Purchase Type For Sale
Square Footage 4,168 sqft
Price per Sqft $123
Subdivision Groves At Beechwood Farms
MLS Listing ID 22048956
Sold Date 11/05/25
Bedrooms 5
Full Baths 3
Half Baths 1
HOA Fees $25/ann
HOA Y/N Yes
Year Built 2013
Tax Year 2024
Lot Size 0.300 Acres
Acres 0.3
Property Sub-Type Single Family Residence
Property Description
Tucked away on a wooded homesite that backs to a peaceful pond, this 4168 sq ft traditional-style home offers the perfect balance of space, comfort, and natural beauty. A welcoming covered front porch and a spacious 3-car garage set the tone for the inviting interior. Inside, you'll find a flowing floor plan with 5 bedrooms and 3.5 bathrooms, thoughtfully designed for both everyday living and entertaining. The standout primary suite overlooks the trees, offering a serene view and a true retreat feel. The large en-suite bathroom features a garden tub, separate full shower, and leads to a beautifully customized walk-in closet. The recently finished basement expands your living space with a full bedroom, full bathroom, kitchenette, entertaining area, and generous storage. Step outside to a fully fenced, beautifully landscaped backyard where no detail has been overlooked, an ideal space for relaxing or gathering with friends and family. This home combines traditional charm with modern updates in a setting that feels like a private escape.
Location
State IN
County Hendricks
Rooms
Basement Egress Window(s), Finished, Full
Main Level Bedrooms 1
Interior
Interior Features Attic Access, Bath Sinks Double Main, Breakfast Bar, High Ceilings, Tray Ceiling(s), Pantry
Heating Forced Air, Natural Gas
Cooling Central Air
Equipment Smoke Alarm
Fireplace Y
Appliance Dishwasher, Disposal, MicroHood, Gas Oven, Refrigerator, Water Softener Owned
Exterior
Garage Spaces 3.0
Utilities Available Natural Gas Connected
Building
Story Two
Foundation Concrete Perimeter
Water Public
Architectural Style Traditional
Structure Type Vinyl With Brick
New Construction false
Schools
School District Avon Community School Corp
Others
HOA Fee Include Association Home Owners,Entrance Common,Insurance,Maintenance,Nature Area,Management
Ownership Mandatory Fee
Read Less Info
Want to know what your home might be worth? Contact us for a FREE valuation!

Our team is ready to help you sell your home for the highest possible price ASAP

© 2025 All listing information is courtesy of MIBOR Broker Listing Cooperative(R) as distributed by MLS Grid. All rights reserved.

"My job is to find and attract mastery-based agents to the office, protect the culture, and make sure everyone is happy! "






