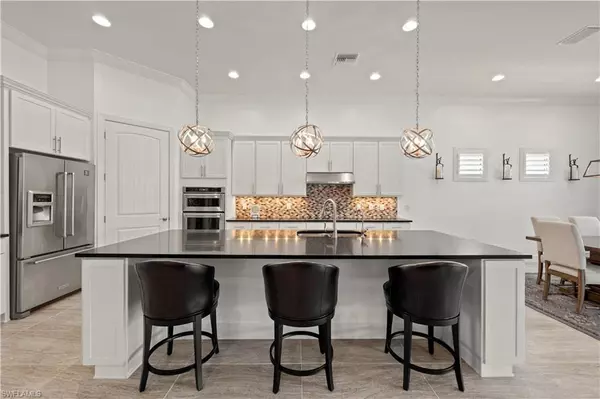$850,000
$880,000
3.4%For more information regarding the value of a property, please contact us for a free consultation.
3 Beds
3 Baths
2,488 SqFt
SOLD DATE : 11/07/2025
Key Details
Sold Price $850,000
Property Type Single Family Home
Sub Type Single Family Residence
Listing Status Sold
Purchase Type For Sale
Square Footage 2,488 sqft
Price per Sqft $341
Subdivision Somerset
MLS Listing ID 2025006645
Sold Date 11/07/25
Bedrooms 3
Full Baths 3
HOA Y/N Yes
Annual Recurring Fee 6248.0
Min Days of Lease 28
Leases Per Year 3
Year Built 2016
Annual Tax Amount $9,247
Tax Year 2023
Lot Size 0.267 Acres
Acres 0.267
Property Sub-Type Single Family Residence
Source Florida Gulf Coast
Property Description
Freshly painted SOUTHERN EXPOSURE POOL HOME with New Roof (2025), Pool Pump (2025) and AC (2025)! You can relax, knowing you are protected with impact rated windows & doors, and situated on a high elevation that is well out of the flood zone. Since the cost of insurance on this gem is much lower than others with original roofs, this is a smart buy! And the home is loaded with over $250,000 in builder upgrades and post-closing improvements like the California Closets and "Zero Corner" Sliding Glass Doors which completely open up the living space to the outdoors. This wonderfully maintained home is situated on a premium cul-de-sac lot with privacy and a front seat to observe and enjoy activity of native birds in the wooded areas. Exceptional location on a cul-de-sac street with optional golf membership, allowing you the flexibility to enjoy the country club (and skip the wait list--see below!) The Gourmet Kitchen has KitchenAid stainless steel appliances including a double wall oven, cooktop with vented exhaust and the "Entertainment Package" option with a Beverage Cooler and Wine Display, quartz countertops with backsplash and under-cabinet lighting, and Premium Maple Cabinets with 42" Uppers, Pull-Out Drawers and Dove Tail Construction with Soft Close. These selections were carried throughout the home and into the laundry room and guest bathrooms which feature matching comfort-height cabinetry, quartz tops and upgraded showers with floor-to-ceiling tile. Home is equipped with many convenience luxuries like the Kevlar roll-down screens on the lanai and the central vacuum system. Decor and turnkey items are included for your convenience - ask your agent for the full list of upgrades and inclusions and then schedule your private tour today! You'll love Somerset at The Plantation - a gated master-planned community with protected ecological preserves, underground utilities and gorgeously landscaped streets lined with walking paths. The HOA fees include cable, high speed internet, lawn mowing & fertilizing, landscape trimming, exterior pest control, and access to a wide range of amenities. In fact, Somerset recently completed a multi-million dollar renovation & expansion project for amenities which includes a resort style pool, lap pool, spa, expanded covered seating, state of the art gym with personal trainers, pickle ball, tennis & bocce courts. Prime location near I-75, shopping, restaurants, airport & beaches! Golf and social memberships are OPTIONAL but there is a wait list unless you buy a home from an existing member (like this one!) and then you can skip the wait... just one more reason why 12917 Hadley is the best choice for your next home!
Location
State FL
County Lee
Area Fm22 - Fort Myers City Limits
Zoning MDP-3
Direction Use main entrance (plug into GPS: 10300 Dartington Drive, Fort Myers FL) via Treeline Avenue and be prepared to show ID to gate guard.
Rooms
Primary Bedroom Level Master BR Ground
Master Bedroom Master BR Ground
Dining Room Breakfast Bar, Dining - Family
Kitchen Kitchen Island, Walk-In Pantry
Interior
Interior Features Central Vacuum, Great Room, Den - Study, Bar, Built-In Cabinets, Wired for Data, Closet Cabinets, Coffered Ceiling(s), Entrance Foyer, Tray Ceiling(s), Volume Ceiling, Walk-In Closet(s), Pantry
Heating Central Electric
Cooling Central Electric
Flooring Tile
Window Features Impact Resistant,Impact Resistant Windows,Shutters - Screens/Fabric,Window Coverings
Appliance Electric Cooktop, Dishwasher, Disposal, Double Oven, Wall Oven, Washer, Wine Cooler, Dryer, Microwave, Refrigerator/Freezer, Reverse Osmosis
Laundry Inside, Sink
Exterior
Exterior Feature Sprinkler Auto
Garage Spaces 3.0
Pool Community Lap Pool, In Ground, Concrete, Electric Heat
Community Features Golf Non Equity, BBQ - Picnic, Bike And Jog Path, Bocce Court, Business Center, Clubhouse, Pool, Sauna, Sidewalks, Tennis Court(s), Library, Pickleball, Private Membership, Putting Green, Restaurant, Community Room, Community Spa/Hot tub, Fitness Center, Golf, Hobby Room, Internet Access, Gated, Golf Course, Tennis
Utilities Available Underground Utilities, Cable Available
Waterfront Description Lake Front
View Y/N Yes
View Lake, Landscaped Area, Pond, Water
Roof Type Tile
Porch Open Porch/Lanai, Screened Lanai/Porch, Patio
Garage Yes
Private Pool Yes
Building
Lot Description Cul-De-Sac
Faces Use main entrance (plug into GPS: 10300 Dartington Drive, Fort Myers FL) via Treeline Avenue and be prepared to show ID to gate guard.
Story 1
Sewer Central
Water Central, Reverse Osmosis - Partial House
Level or Stories 1 Story/Ranch
Structure Type Concrete Block,Stucco
New Construction No
Others
HOA Fee Include Cable TV,Insurance,Internet,Irrigation Water,Maintenance Grounds,Legal/Accounting,Street Lights,Street Maintenance,Manager,Master Assn. Fee Included,Pest Control Exterior,Rec Facilities,Reserve,Security
Senior Community No
Tax ID 13-45-25-P4-00700.1470
Ownership Single Family
Security Features Security System,Smoke Detector(s),Smoke Detectors
Acceptable Financing Buyer Finance/Cash, Seller Pays Title, VA Loan
Listing Terms Buyer Finance/Cash, Seller Pays Title, VA Loan
Pets Allowed With Approval
Read Less Info
Want to know what your home might be worth? Contact us for a FREE valuation!

Our team is ready to help you sell your home for the highest possible price ASAP
Bought with John R. Wood Properties

"My job is to find and attract mastery-based agents to the office, protect the culture, and make sure everyone is happy! "






