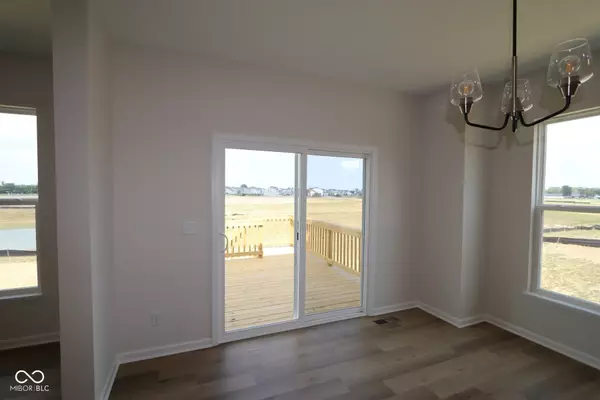$629,900
$629,990
For more information regarding the value of a property, please contact us for a free consultation.
4 Beds
3 Baths
5,035 SqFt
SOLD DATE : 11/06/2025
Key Details
Sold Price $629,900
Property Type Single Family Home
Sub Type Single Family Residence
Listing Status Sold
Purchase Type For Sale
Square Footage 5,035 sqft
Price per Sqft $125
Subdivision Sawyer Walk
MLS Listing ID 22058230
Sold Date 11/06/25
Bedrooms 4
Full Baths 2
Half Baths 1
HOA Fees $51/Semi-Annually
HOA Y/N Yes
Year Built 2025
Tax Year 2024
Lot Size 9,104 Sqft
Acres 0.209
Property Sub-Type Single Family Residence
Property Description
Discover this beautiful new construction home for sale in Bargersville! This spacious home offers 4 bedrooms, 2.5 bathrooms, an open-concept living space with an extended gathering room, an electric fireplace, a full basement, a 3-car garage, and so much more. This new construction home provides the perfect canvas for your personal style while offering the benefits of modern design principles and energy efficiency. The open-concept living space creates a welcoming atmosphere that flows naturally between kitchen, dining, and living areas. The owner's bedroom, positioned on the upper level, offers privacy and comfort with an en-suite bathroom. Three additional bedrooms provide ample space for family members, guests, or home offices. Experience the satisfaction of being the first to live in this brand new home, where every fixture, finish, and feature is fresh and untouched. The combination of intelligent design and quality craftsmanship makes 3629 Hayden Valley Drive an exceptional opportunity for discerning homebuyers seeking a new construction home in Bargersville!
Location
State IN
County Johnson
Interior
Interior Features Bath Sinks Double Main, Tray Ceiling(s), Kitchen Island, Pantry, Walk-In Closet(s)
Heating Forced Air, Natural Gas
Cooling Central Air
Fireplaces Number 1
Fireplaces Type Electric, Family Room
Fireplace Y
Appliance Dishwasher, Microwave, Gas Oven
Exterior
Garage Spaces 3.0
Building
Story Two
Foundation Poured Concrete
Water Public
Architectural Style Traditional
Structure Type Brick,Cement Siding
New Construction true
Schools
High Schools Center Grove High School
School District Center Grove Community School Corp
Others
HOA Fee Include ParkPlayground,Walking Trails
Ownership Mandatory Fee
Read Less Info
Want to know what your home might be worth? Contact us for a FREE valuation!

Our team is ready to help you sell your home for the highest possible price ASAP

© 2025 All listing information is courtesy of MIBOR Broker Listing Cooperative(R) as distributed by MLS Grid. All rights reserved.

"My job is to find and attract mastery-based agents to the office, protect the culture, and make sure everyone is happy! "






