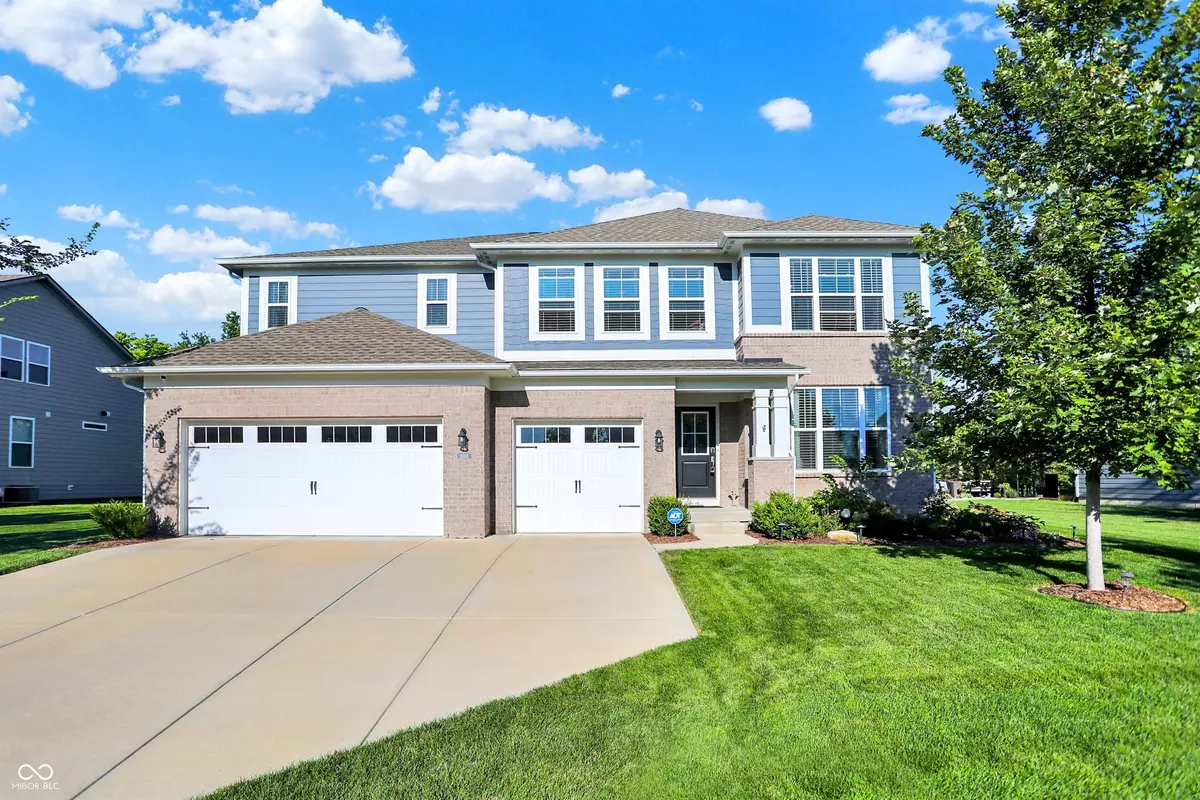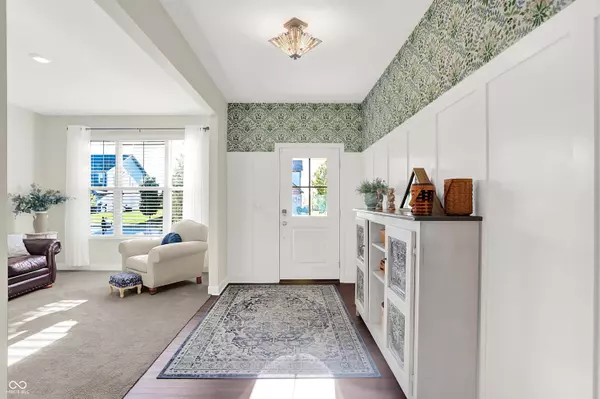$580,000
$599,999
3.3%For more information regarding the value of a property, please contact us for a free consultation.
5 Beds
4 Baths
5,546 SqFt
SOLD DATE : 11/07/2025
Key Details
Sold Price $580,000
Property Type Single Family Home
Sub Type Single Family Residence
Listing Status Sold
Purchase Type For Sale
Square Footage 5,546 sqft
Price per Sqft $104
Subdivision Sanctuary At Steeplechase
MLS Listing ID 22058292
Sold Date 11/07/25
Bedrooms 5
Full Baths 3
Half Baths 1
HOA Fees $39/Semi-Annually
HOA Y/N Yes
Year Built 2019
Tax Year 2024
Lot Size 0.290 Acres
Acres 0.29
Property Sub-Type Single Family Residence
Property Description
TRULY BETTER THAN NEW. Only 6 years young. Current owners are moving out of state. Many improvements have been made in the last 3 years to this great home. Interior of home completely repainted and tastefully decorated. Open concept with kitchen, morning room, great rooms. Corner fireplace with new surround. Owners suite has sitting area, tray ceiling and ensuite with double bowl vanities and quartz counters. Super sized shower and walk-in closet. Light fixtures and fans have been upgraded throughout. Entryway has newer wainscoting and wall paper. 5 bedrooms 3 1/2 baths plus a loft. Full basement that has rough-in for another full bath. Don't miss the "hidden wine lounge" in basement. 3 car garage with epoxy floor. Added outdoor enjoyment with the newly screened in covered porch. Large patio added with bump-out for girlling and fully fenced in backyard. Irrigation system and nicely landscaped yard with perennials. Don't wait - this East facing beauty can be yours!
Location
State IN
County Hamilton
Rooms
Basement Egress Window(s), Full, Roughed In
Main Level Bedrooms 1
Interior
Interior Features Breakfast Bar, Tray Ceiling(s), Kitchen Island, Entrance Foyer, Paddle Fan, Hi-Speed Internet Availbl, Eat-in Kitchen, Pantry, Smart Thermostat, Walk-In Closet(s), Wood Work Painted
Heating Forced Air, Natural Gas
Cooling Central Air
Fireplaces Number 1
Fireplaces Type Family Room
Fireplace Y
Appliance Dishwasher, Dryer, Disposal, Gas Water Heater, Microwave, Gas Oven, Refrigerator, Washer, Water Softener Owned
Exterior
Exterior Feature Sprinkler System
Garage Spaces 3.0
Utilities Available Natural Gas Connected
Building
Story Two
Foundation Concrete Perimeter
Water Public
Architectural Style Craftsman
Structure Type Brick,Cement Siding
New Construction false
Schools
High Schools Hamilton Southeastern Hs
School District Hamilton Southeastern Schools
Others
HOA Fee Include Maintenance,ParkPlayground
Ownership Mandatory Fee
Read Less Info
Want to know what your home might be worth? Contact us for a FREE valuation!

Our team is ready to help you sell your home for the highest possible price ASAP

© 2025 All listing information is courtesy of MIBOR Broker Listing Cooperative(R) as distributed by MLS Grid. All rights reserved.

"My job is to find and attract mastery-based agents to the office, protect the culture, and make sure everyone is happy! "






