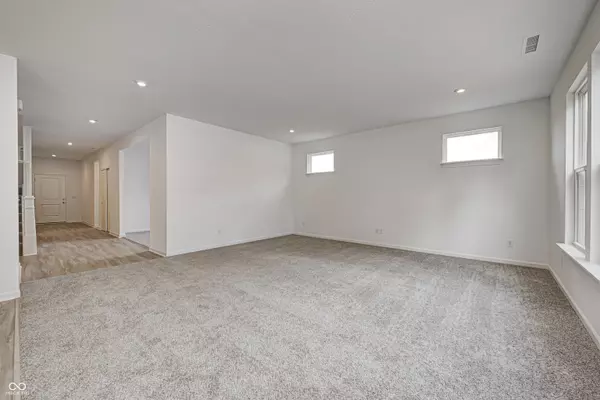$396,999
$397,999
0.3%For more information regarding the value of a property, please contact us for a free consultation.
4 Beds
3 Baths
3,541 SqFt
SOLD DATE : 11/07/2025
Key Details
Sold Price $396,999
Property Type Single Family Home
Sub Type Single Family Residence
Listing Status Sold
Purchase Type For Sale
Square Footage 3,541 sqft
Price per Sqft $112
Subdivision Highlands At Grassy Creek
MLS Listing ID 22019785
Sold Date 11/07/25
Bedrooms 4
Full Baths 2
Half Baths 1
HOA Fees $22/Semi-Annually
HOA Y/N Yes
Year Built 2025
Tax Year 2025
Lot Size 9,583 Sqft
Acres 0.22
Property Sub-Type Single Family Residence
Property Description
MLS#22019785 REPRESENTATIVE PHOTOS ADDED. New Construction - Built by Taylor Morrison - June/July Completion! The Legacy 3536 in Highlands at Grassy Creek, is where comfort and versatility come together seamlessly. Enter through the covered porch into a welcoming foyer that leads to a living room, powder room, and flex room ready to fit your needs. Nearby, you'll find the two-car garage entry before stepping into the open-concept main living area. The gathering room connects effortlessly to the breakfast nook, kitchen with a center island, and an outdoor patio-ideal for everyday living and entertaining. A private office on the first floor makes working from home a breeze. Upstairs, enjoy three secondary bedrooms with walk-in closets, a spacious loft, a convenient laundry room, and the serene primary suite featuring two walk-in closets and a spa-inspired bathroom. Structural options added include: Outdoor patio, water softener rough-in at laundry room, 9' ceilings on main level, and 8' ceilings on second level.
Location
State IN
County Marion
Interior
Interior Features Attic Access, Kitchen Island, Entrance Foyer, Pantry, Smart Thermostat, Walk-In Closet(s), Wood Work Painted
Heating Forced Air
Cooling Central Air
Fireplace N
Appliance Dishwasher, Electric Water Heater, Disposal, Microwave, Electric Oven
Exterior
Garage Spaces 2.0
Building
Story Two
Foundation Slab
Water Public
Architectural Style Craftsman
Structure Type Brick,Vinyl Siding
New Construction true
Schools
Elementary Schools Grassy Creek Elementary School
High Schools Warren Central High School
School District Msd Warren Township
Others
HOA Fee Include Entrance Common,Maintenance
Ownership Mandatory Fee
Read Less Info
Want to know what your home might be worth? Contact us for a FREE valuation!

Our team is ready to help you sell your home for the highest possible price ASAP

© 2025 All listing information is courtesy of MIBOR Broker Listing Cooperative(R) as distributed by MLS Grid. All rights reserved.

"My job is to find and attract mastery-based agents to the office, protect the culture, and make sure everyone is happy! "






