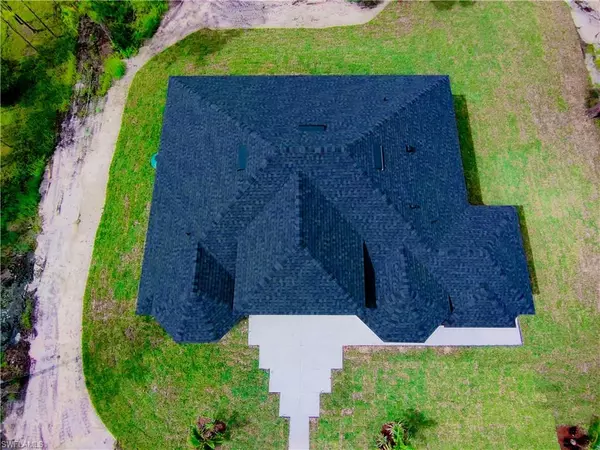$599,000
$599,000
For more information regarding the value of a property, please contact us for a free consultation.
4 Beds
3 Baths
1,950 SqFt
SOLD DATE : 11/07/2025
Key Details
Sold Price $599,000
Property Type Single Family Home
Sub Type Single Family Residence
Listing Status Sold
Purchase Type For Sale
Square Footage 1,950 sqft
Price per Sqft $307
Subdivision Golden Gate Estates
MLS Listing ID 225070531
Sold Date 11/07/25
Style Contemporary
Bedrooms 4
Full Baths 3
HOA Y/N No
Year Built 2025
Annual Tax Amount $652
Tax Year 2024
Lot Size 2.340 Acres
Acres 2.34
Property Sub-Type Single Family Residence
Source Naples
Property Description
Welcome to this beautiful, brand-new home featuring a modern open-concept design, 4 spacious bedrooms, and 3 full bathrooms. Sitting on 2.34 acres of land, this unique property offers both privacy and endless possibilities.
The heart of the home is a spacious kitchen with high-end finishes—perfect for entertaining and family gatherings. Designed with elegance and functionality in mind, every detail of this home stands out. Enjoy the added value and peace of mind of a reverse osmosis water system.
An incredible bonus: the property includes a fully equipped ADU (Accessory Dwelling Unit), ready to generate extra monthly income or host guests with privacy and comfort.
Washer and dryer are included in the sale, making this home move-in ready and even more convenient.
Another major advantage: If you wish to build a swimming pool or an additional structure like a guest house, you won't need DEP (Department of Environmental Protection) approval—saving you time, money, and hassle.
Don't miss this rare opportunity—this could be the home of your dreams!
Location
State FL
County Collier
Area Na43 - Gge 22, 36, 38-47, 59-65
Rooms
Dining Room Breakfast Bar, Dining - Family
Interior
Interior Features Split Bedrooms
Heating Central Electric
Cooling Ceiling Fan(s), Central Electric
Flooring Tile
Window Features Impact Resistant
Appliance Dishwasher, Microwave, Range, Refrigerator/Icemaker, Reverse Osmosis, Tankless Water Heater, Washer
Laundry Inside
Exterior
Exterior Feature Room for Pool, Sprinkler Auto
Community Features Horses OK, No Subdivision
Utilities Available Cable Available
Waterfront Description None
View Y/N No
View None/Other
Roof Type Shingle
Porch Open Porch/Lanai
Garage No
Private Pool No
Building
Lot Description Horses Ok
Sewer Septic Tank
Water Well
Architectural Style Contemporary
Structure Type Concrete Block,Stone,Stucco
New Construction Yes
Others
HOA Fee Include Trash
Senior Community No
Tax ID 38666880005
Ownership Single Family
Security Features Smoke Detector(s),Smoke Detectors
Acceptable Financing Buyer Finance/Cash, FHA, VA Loan
Listing Terms Buyer Finance/Cash, FHA, VA Loan
Pets Allowed No Approval Needed
Read Less Info
Want to know what your home might be worth? Contact us for a FREE valuation!

Our team is ready to help you sell your home for the highest possible price ASAP
Bought with FGC Non-MLS Office

"My job is to find and attract mastery-based agents to the office, protect the culture, and make sure everyone is happy! "






