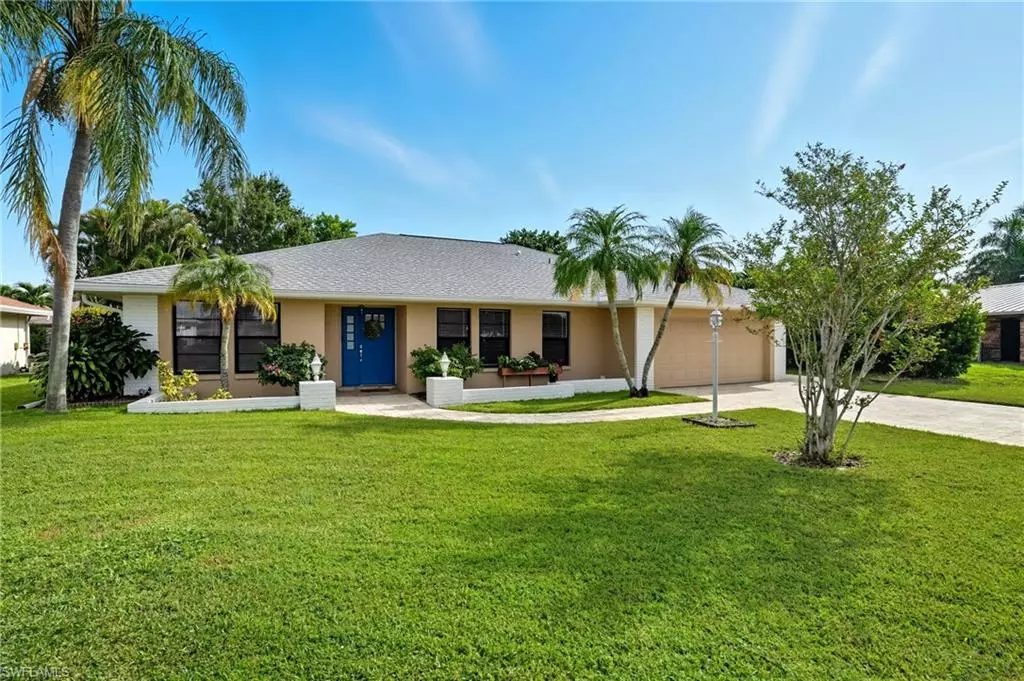$510,000
$519,000
1.7%For more information regarding the value of a property, please contact us for a free consultation.
4 Beds
3 Baths
2,209 SqFt
SOLD DATE : 11/10/2025
Key Details
Sold Price $510,000
Property Type Single Family Home
Sub Type Single Family Residence
Listing Status Sold
Purchase Type For Sale
Square Footage 2,209 sqft
Price per Sqft $230
Subdivision Las Palmas
MLS Listing ID 2025012285
Sold Date 11/10/25
Bedrooms 4
Full Baths 2
Half Baths 1
HOA Y/N No
Year Built 1986
Annual Tax Amount $5,369
Tax Year 2024
Lot Size 10,672 Sqft
Acres 0.245
Property Sub-Type Single Family Residence
Source Florida Gulf Coast
Property Description
Welcome to Las Palmas, a hidden gem off McGregor Blvd!
This beautifully updated 4-bedroom, 2.5-bath pool home offers the perfect blend of comfort, style, and Florida living. With over 2,200 sqft of space, there's room for everyone to relax and enjoy.
Step outside to a private retreat featuring a sparkling pool with a brand-new enclosure and a spacious lanai with a pass-through window. Designed for entertaining and relaxation, the covered outdoor area offers plenty of room to gather. Recent updates, including a new roof and paver driveway provide lasting value and curb appeal.
Inside, you'll love the versatility – a formal living room and a separate family room create multiple gathering spaces, while the split-bedroom layout ensures privacy. The kitchen opens seamlessly to your outdoor entertaining area, making weekend cookouts and pool parties a breeze. There is also a new AC and hot water heater.
Las Palmas is located off the highly desirable McGregor Blvd. Known for its welcoming community vibe with no HOA and proximity to shopping, dining, and the beach it's a place where neighbors become friends and every day feels like vacation.
Location
State FL
County Lee
Area Fm06 - Fort Myers Area
Zoning RS-1
Direction Please utilize GPS for the most accurate routing information and traffic predictions.
Rooms
Dining Room Dining - Living, Eat-in Kitchen, Formal
Kitchen Kitchen Island, Pantry
Interior
Interior Features Split Bedrooms, Great Room, Wired for Data, Other, Pantry, Walk-In Closet(s)
Heating Central Electric
Cooling Ceiling Fan(s), Central Electric, Zoned
Flooring Tile, Wood
Window Features Single Hung,Sliding,Window Coverings
Appliance Dishwasher, Dryer, Microwave, Range, Refrigerator/Freezer, Washer
Laundry Inside, Sink
Exterior
Garage Spaces 2.0
Fence Fenced
Pool In Ground, Concrete, Equipment Stays, Screen Enclosure
Community Features None, Non-Gated
Utilities Available Cable Available
Waterfront Description None
View Y/N Yes
View Landscaped Area
Roof Type Shingle
Street Surface Paved
Porch Screened Lanai/Porch, Patio
Garage Yes
Private Pool Yes
Building
Lot Description Regular
Faces Please utilize GPS for the most accurate routing information and traffic predictions.
Story 1
Sewer Central
Water Central
Level or Stories 1 Story/Ranch
Structure Type Concrete Block,Stucco
New Construction No
Schools
Elementary Schools Proximity
Middle Schools School Choice
High Schools School Choice
Others
HOA Fee Include None
Senior Community No
Tax ID 16-45-24-04-0000A.0290
Ownership Single Family
Security Features Smoke Detector(s),Smoke Detectors
Acceptable Financing Buyer Finance/Cash, FHA, VA Loan
Listing Terms Buyer Finance/Cash, FHA, VA Loan
Pets Allowed No Approval Needed
Read Less Info
Want to know what your home might be worth? Contact us for a FREE valuation!

Our team is ready to help you sell your home for the highest possible price ASAP
Bought with RE/MAX Realty Team

"My job is to find and attract mastery-based agents to the office, protect the culture, and make sure everyone is happy! "






