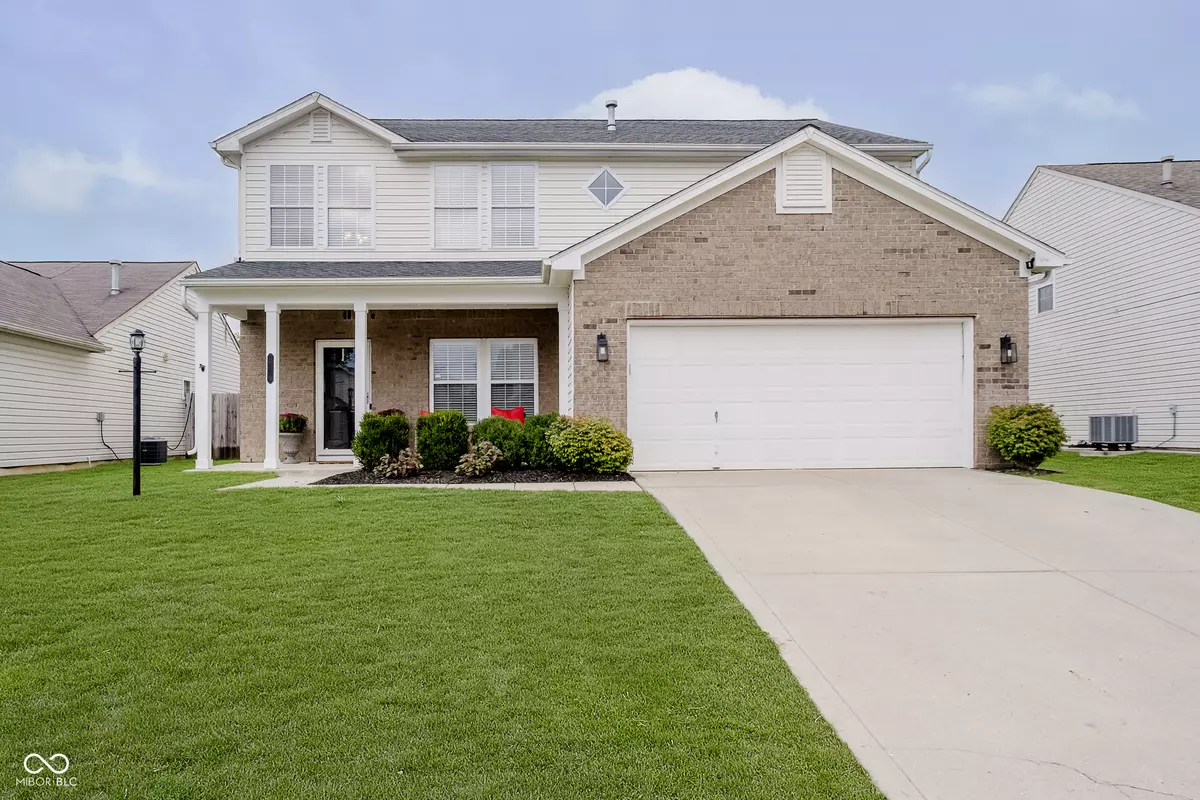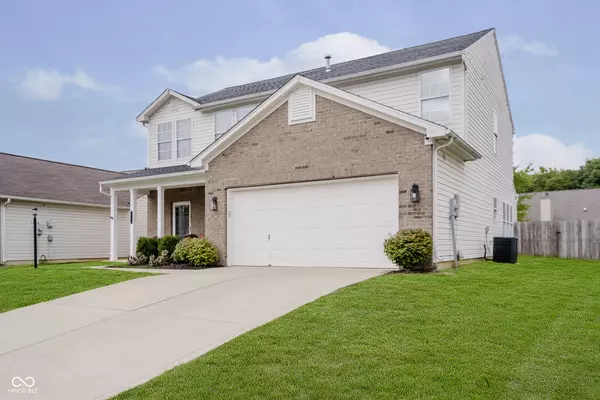$375,000
$375,000
For more information regarding the value of a property, please contact us for a free consultation.
3 Beds
3 Baths
2,370 SqFt
SOLD DATE : 11/10/2025
Key Details
Sold Price $375,000
Property Type Single Family Home
Sub Type Single Family Residence
Listing Status Sold
Purchase Type For Sale
Square Footage 2,370 sqft
Price per Sqft $158
Subdivision Sumerlin Trail
MLS Listing ID 22066325
Sold Date 11/10/25
Bedrooms 3
Full Baths 2
Half Baths 1
HOA Fees $15/Semi-Annually
HOA Y/N Yes
Year Built 2003
Tax Year 2024
Lot Size 6,969 Sqft
Acres 0.16
Property Sub-Type Single Family Residence
Property Description
Totally updated home GORGEOUS! You will love the open floor plan and all the great updates this home has to offer. All new white kitchen cabinets, white quartz counter, breakfast bar,SS appliances and large walk in pantry. Nice large breakfast room w/lots of windows for natural light. SERIOUSLY large family room w/wood burning fireplace and built in storage cabinets. All new LVP on the main level. This is a great open floor plan. You will love to entertain in this home. Nice quiet office in the front of the home overlooking the covered front porch. Master bedroom is huge w/2 walk in closets deluxe bath with newer walk in tiled shower w/rain head and each has their own vanities that are newer! Upstairs has newer carpet and the whole house was just painted last year. Bedroom #2 has a walk in closet and bedroom #3 has a closet organizer system. Upstairs laundry! nice loft for gaming or play area. The backyard is an oasis. Full privacy fence, extra large patio for entertaining. The exterior of the home was recently painted, New HVAC, newer water heater only a couple years old. This location is perfect, you are minutes from The yard at Fishers District, Interstate, Nickel plate. You are right down the street, walking distance, from the new Fishers Community center w/gym, indoor pool, dog park, indoor tack and more. You can walk to the elementary school. This home has been very well cared for and is totally move in ready.
Location
State IN
County Hamilton
Rooms
Kitchen Kitchen Updated
Interior
Interior Features Attic Access, Breakfast Bar, High Ceilings, Kitchen Island, Entrance Foyer, Paddle Fan, Hi-Speed Internet Availbl, Eat-in Kitchen, Pantry, Walk-In Closet(s)
Heating Forced Air, Natural Gas
Cooling Central Air
Fireplaces Number 1
Fireplaces Type Great Room, Wood Burning
Equipment Smoke Alarm
Fireplace Y
Appliance Dishwasher, Disposal, Gas Water Heater, MicroHood, Microwave, Electric Oven, Refrigerator
Exterior
Garage Spaces 2.0
Building
Story Two
Foundation Slab
Water Public
Architectural Style Traditional
Structure Type Brick,Vinyl Siding
New Construction false
Schools
School District Hamilton Southeastern Schools
Others
HOA Fee Include Association Home Owners,Entrance Common,Maintenance,Nature Area,Snow Removal,Trash
Ownership Mandatory Fee
Read Less Info
Want to know what your home might be worth? Contact us for a FREE valuation!

Our team is ready to help you sell your home for the highest possible price ASAP

© 2025 All listing information is courtesy of MIBOR Broker Listing Cooperative(R) as distributed by MLS Grid. All rights reserved.

"My job is to find and attract mastery-based agents to the office, protect the culture, and make sure everyone is happy! "






