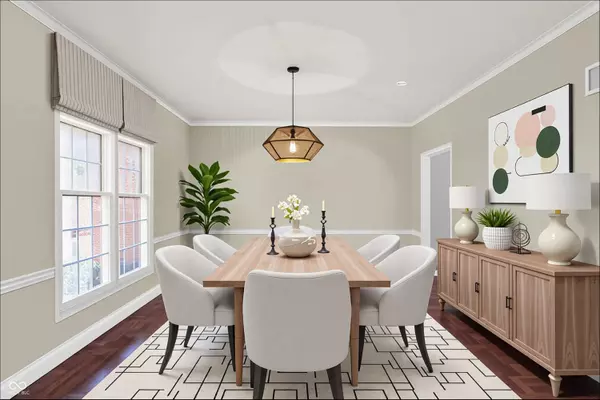$660,000
$660,000
For more information regarding the value of a property, please contact us for a free consultation.
5 Beds
4 Baths
4,545 SqFt
SOLD DATE : 11/10/2025
Key Details
Sold Price $660,000
Property Type Single Family Home
Sub Type Single Family Residence
Listing Status Sold
Purchase Type For Sale
Square Footage 4,545 sqft
Price per Sqft $145
Subdivision Avian Glen
MLS Listing ID 22062662
Sold Date 11/10/25
Bedrooms 5
Full Baths 4
HOA Fees $45/ann
HOA Y/N Yes
Year Built 1997
Tax Year 2024
Lot Size 0.420 Acres
Acres 0.42
Property Sub-Type Single Family Residence
Property Description
Nestled on a quiet street in Carmel's popular Avian Glen subdivision, this custom two-story home, with its thoughtful design and considerable space, awaits your personal touch to transform it into the perfect sanctuary. The main level features formal living and dining rooms, a well-equipped kitchen that opens to the spacious family room w/ gas fireplace and built-in bookcases, laundry room w/ included washer and dryer, and coveted guest retreat (bedroom and attached bath). Upper level boasts primary suite with spacious bath and large WIC, 3 additional bedrooms and hall bath w/ double sinks and private tub/commode area. The basement offers plenty of space for all of your recreation needs, a full bath, and loads of storage in the unfinished portion. The large 3-car garage has room for cars and toys, while the private backyard features a firepit w/ seat wall, paver patio, and endless possibilities for entertaining or relaxation. This move-in ready home is conveniently located near schools, restaurants, shopping, and entertainment.
Location
State IN
County Hamilton
Rooms
Basement Ceiling - 9+ feet, Partially Finished, Storage Space
Main Level Bedrooms 1
Kitchen Kitchen Some Updates
Interior
Interior Features Attic Access, Built-in Features, Tray Ceiling(s), Vaulted Ceiling(s), Kitchen Island, Entrance Foyer, Paddle Fan, Hardwood Floors, Eat-in Kitchen, Pantry, Smart Thermostat, Walk-In Closet(s), Wood Work Painted
Heating Forced Air, Natural Gas
Cooling Central Air
Fireplaces Number 1
Fireplaces Type Family Room, Gas Log, Gas Starter
Equipment Sump Pump
Fireplace Y
Appliance Electric Cooktop, Dishwasher, Down Draft, Dryer, Disposal, Gas Water Heater, Oven, Refrigerator, Washer, Water Softener Owned
Exterior
Exterior Feature Fire Pit
Garage Spaces 3.0
Utilities Available Cable Available, Electricity Connected, Natural Gas Connected, Sewer Connected, Water Connected
Building
Story Two
Foundation Concrete Perimeter
Water Public
Architectural Style Traditional
Structure Type Brick,Cedar,Cement Siding
New Construction false
Schools
Elementary Schools Cherry Tree Elementary School
Middle Schools Clay Middle School
High Schools Carmel High School
School District Carmel Clay Schools
Others
HOA Fee Include Maintenance,Pickleball Court,Management,Snow Removal,Tennis Court(s)
Ownership Mandatory Fee
Read Less Info
Want to know what your home might be worth? Contact us for a FREE valuation!

Our team is ready to help you sell your home for the highest possible price ASAP

© 2025 All listing information is courtesy of MIBOR Broker Listing Cooperative(R) as distributed by MLS Grid. All rights reserved.

"My job is to find and attract mastery-based agents to the office, protect the culture, and make sure everyone is happy! "






