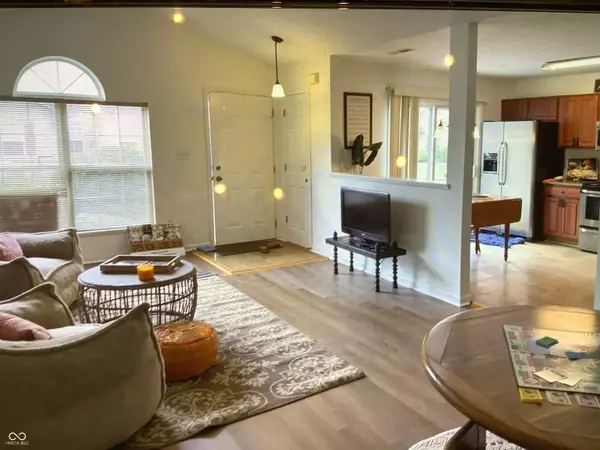$179,500
$184,900
2.9%For more information regarding the value of a property, please contact us for a free consultation.
3 Beds
2 Baths
1,256 SqFt
SOLD DATE : 11/10/2025
Key Details
Sold Price $179,500
Property Type Condo
Sub Type Condominium
Listing Status Sold
Purchase Type For Sale
Square Footage 1,256 sqft
Price per Sqft $142
Subdivision Carrington Commons
MLS Listing ID 22061610
Sold Date 11/10/25
Bedrooms 3
Full Baths 2
HOA Fees $185/mo
HOA Y/N Yes
Year Built 2002
Tax Year 2024
Property Sub-Type Condominium
Property Description
Move right in and enjoy never mowing again! New laminate flooring in most rooms and paint in entire unit all new! Cathedral ceilings and large living area can also include formal dining or just use the kitchen as it is big enough for dinners & cozy family get-togethers. PLUS walk-out on the patio for easy cook-outs! This condo is ranch style with 3 bedrooms (split floorplan offers privacy) and 2 full baths. Loads of closet space plus a 2 car attached garage with additional storage. One owner only. HVAC has been updated in past five years. Convenient location to shopping and to 465! Franklin Township schools and buses run right in front of the unit. This lovely condo cannot be purchased as a 'rental' - homeowners only! Easy show! Monthly condo fees only $185!
Location
State IN
County Marion
Rooms
Main Level Bedrooms 3
Kitchen Kitchen Some Updates
Interior
Interior Features Cathedral Ceiling(s), Paddle Fan, Hi-Speed Internet Availbl, Eat-in Kitchen, Walk-In Closet(s), Wood Work Painted
Heating Forced Air
Cooling Central Air
Equipment Smoke Alarm
Fireplace Y
Appliance Electric Cooktop
Exterior
Exterior Feature Not Applicable
Garage Spaces 2.0
Utilities Available Cable Available, Electricity Connected, Sep Electric Meter
View Y/N false
Building
Story One
Foundation Slab
Water Public
Architectural Style Ranch
Structure Type Wood Siding
New Construction false
Schools
Elementary Schools Thompson Crossing Elementary Sch
Middle Schools Franklin Central Junior High
High Schools Franklin Central High School
School District Franklin Township Com Sch Corp
Others
HOA Fee Include Insurance,Lawncare,Maintenance Grounds,Management,Snow Removal
Ownership Mandatory Fee
Read Less Info
Want to know what your home might be worth? Contact us for a FREE valuation!

Our team is ready to help you sell your home for the highest possible price ASAP

© 2025 All listing information is courtesy of MIBOR Broker Listing Cooperative(R) as distributed by MLS Grid. All rights reserved.

"My job is to find and attract mastery-based agents to the office, protect the culture, and make sure everyone is happy! "






