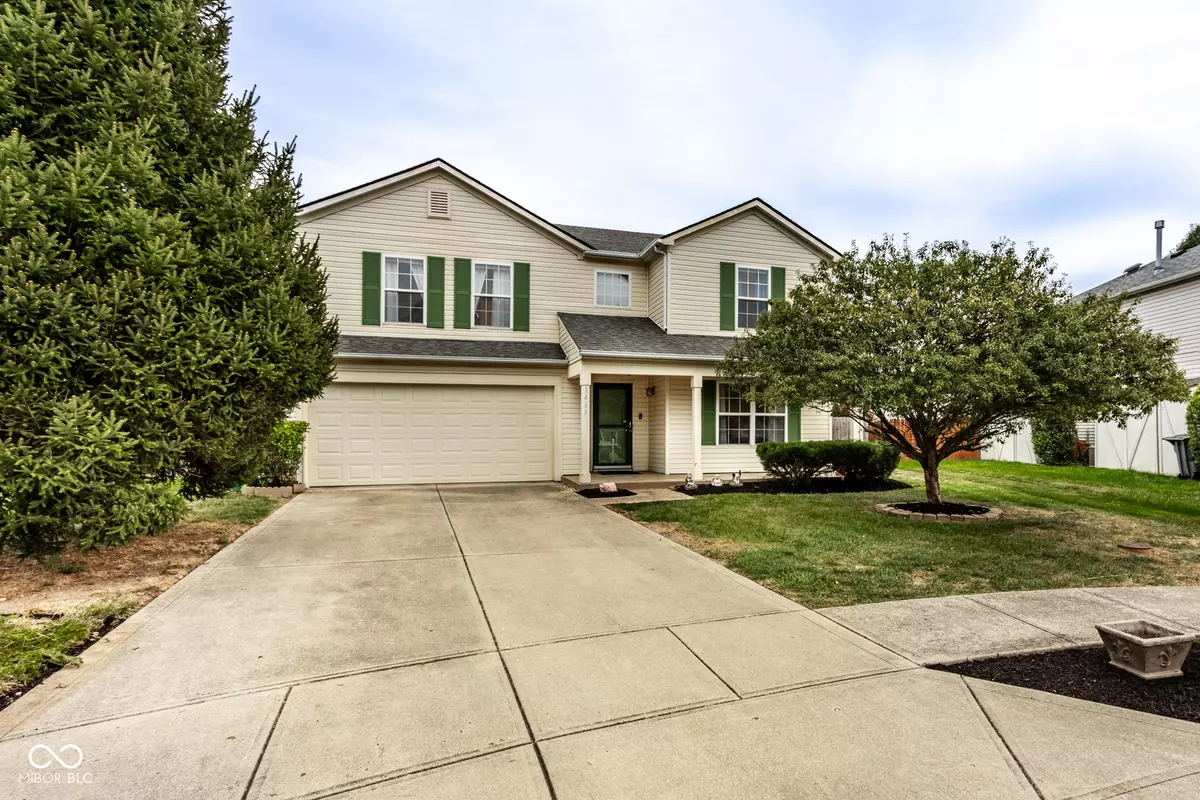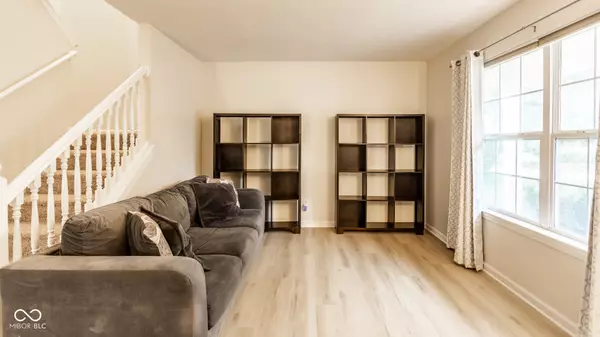$330,000
$330,000
For more information regarding the value of a property, please contact us for a free consultation.
4 Beds
3 Baths
2,780 SqFt
SOLD DATE : 11/13/2025
Key Details
Sold Price $330,000
Property Type Single Family Home
Sub Type Single Family Residence
Listing Status Sold
Purchase Type For Sale
Square Footage 2,780 sqft
Price per Sqft $118
Subdivision Linden Square
MLS Listing ID 22057290
Sold Date 11/13/25
Bedrooms 4
Full Baths 2
Half Baths 1
HOA Fees $23/qua
HOA Y/N Yes
Year Built 2003
Tax Year 2024
Lot Size 0.290 Acres
Acres 0.29
Property Sub-Type Single Family Residence
Property Description
Welcome to this beautifully updated 4-bedroom, 2.5-bathroom home in the desirable Linden Square community! Step inside to find brand new LVP flooring throughout the main level, fresh interior paint, and new carpet upstairs for a clean, modern feel. The open layout includes a spacious loft-perfect for a home office, playroom, or second living area. The large primary bedroom offers a relaxing ensuite, while the hallway bathroom was tastefully updated in 2023. Enjoy outdoor living in the nice-sized backyard with a patio-ideal for gatherings or quiet evenings. Conveniently located between Indianapolis and Avon, this home combines comfort, style, and accessibility. SHOWINGS TO BEGIN AFTER OPEN HOUSE FRIDAY!
Location
State IN
County Hendricks
Interior
Interior Features Attic Access, Kitchen Island, Entrance Foyer, Eat-in Kitchen, Pantry, Walk-In Closet(s)
Heating Forced Air, Natural Gas
Cooling Central Air
Fireplaces Number 1
Fireplaces Type Family Room, Gas Log
Equipment Smoke Alarm
Fireplace Y
Appliance Dishwasher, Disposal, Gas Water Heater, MicroHood, Electric Oven, Refrigerator
Exterior
Garage Spaces 2.0
Utilities Available Cable Available, Cable Connected
Building
Story Two
Foundation Slab
Water Public
Architectural Style Traditional
Structure Type Vinyl Siding
New Construction false
Schools
School District Avon Community School Corp
Others
HOA Fee Include Insurance
Ownership Mandatory Fee,Planned Unit Dev
Read Less Info
Want to know what your home might be worth? Contact us for a FREE valuation!

Our team is ready to help you sell your home for the highest possible price ASAP

© 2025 All listing information is courtesy of MIBOR Broker Listing Cooperative(R) as distributed by MLS Grid. All rights reserved.

"My job is to find and attract mastery-based agents to the office, protect the culture, and make sure everyone is happy! "






