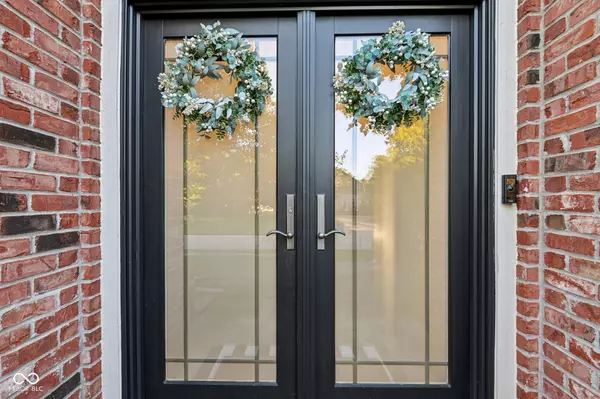$820,000
$820,000
For more information regarding the value of a property, please contact us for a free consultation.
4 Beds
4 Baths
4,447 SqFt
SOLD DATE : 11/20/2025
Key Details
Sold Price $820,000
Property Type Single Family Home
Sub Type Single Family Residence
Listing Status Sold
Purchase Type For Sale
Square Footage 4,447 sqft
Price per Sqft $184
Subdivision Austin Oaks
MLS Listing ID 22065568
Sold Date 11/20/25
Bedrooms 4
Full Baths 3
Half Baths 1
HOA Fees $108/qua
HOA Y/N Yes
Year Built 1999
Tax Year 2024
Lot Size 0.350 Acres
Acres 0.35
Property Sub-Type Single Family Residence
Property Description
Welcome to this inviting home nestled on a tree-lined lot in Austin Oaks! Plentiful windows throughout allow for exceptional natural light. The Wolf gas oven highlights the updated kitchen with abundant cabinets and gorgeous island. The kitchen opens to both the breakfast room and formal dining room for a nice main level flow. One of the favorite spots is the sunroom which opens to a nice patio to enjoy the private and serene backyard. Relax in front of the gas fireplace in the great room which also features built ins to display your treasures and decor. Upstairs are 4 spacious bedrooms, all with ample walk-in closets. The loft is perfect flex space for additional office space, playroom, or whatever you desire! The primary bedroom is exceptionally spacious with beautiful treetop views out the large windows. You'll love the tastefully updated primary bathroom with large tiled shower, claw tub, and generous closet space. It's truly a retreat! Upstairs laundry room for convenience is just the icing on the cake! Downstairs, the finished basement has all sorts of possibilities! It includes a full bath, family room/TV area, and plenty of additional rec space. Austin Oaks neighborhood boasts indoor and outdoor tennis/pickleball courts, swimming pool, and large clubhouse. This home perfectly blends convenience and comfort with plenty of entertaining space - everything you could want and need!
Location
State IN
County Boone
Interior
Interior Features Kitchen Island, Hardwood Floors, Pantry, Walk-In Closet(s)
Heating Forced Air
Cooling Central Air
Fireplaces Number 1
Fireplaces Type Gas Log, Great Room
Fireplace Y
Appliance Dishwasher, Dryer, Disposal, Microwave, Gas Oven, Range Hood, Refrigerator, Washer, Water Heater
Exterior
Garage Spaces 3.0
Building
Story Two
Foundation Concrete Perimeter
Water Public
Architectural Style Traditional
Structure Type Brick,Cement Siding
New Construction false
Schools
High Schools Zionsville Community High School
School District Zionsville Community Schools
Others
HOA Fee Include Clubhouse,Entrance Common,Insurance,Maintenance,ParkPlayground,Pickleball Court,Tennis Court(s)
Ownership Mandatory Fee
Read Less Info
Want to know what your home might be worth? Contact us for a FREE valuation!

Our team is ready to help you sell your home for the highest possible price ASAP

© 2025 All listing information is courtesy of MIBOR Broker Listing Cooperative(R) as distributed by MLS Grid. All rights reserved.

"My job is to find and attract mastery-based agents to the office, protect the culture, and make sure everyone is happy! "






