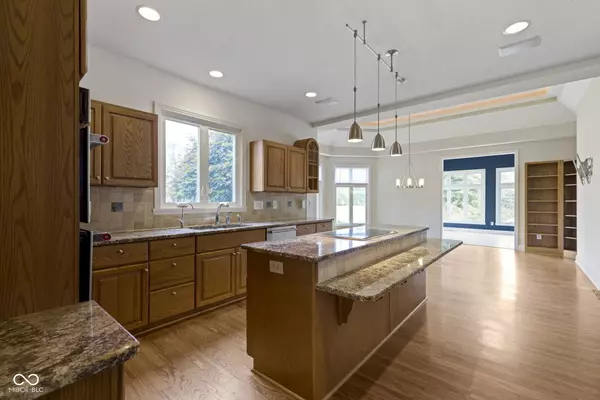$1,055,000
$1,175,000
10.2%For more information regarding the value of a property, please contact us for a free consultation.
2 Beds
3 Baths
4,510 SqFt
SOLD DATE : 11/21/2025
Key Details
Sold Price $1,055,000
Property Type Single Family Home
Sub Type Single Family Residence
Listing Status Sold
Purchase Type For Sale
Square Footage 4,510 sqft
Price per Sqft $233
Subdivision Timberwolf
MLS Listing ID 22061070
Sold Date 11/21/25
Bedrooms 2
Full Baths 2
Half Baths 1
HOA Fees $20/ann
HOA Y/N Yes
Year Built 1996
Tax Year 2024
Lot Size 4.900 Acres
Acres 4.9
Property Sub-Type Single Family Residence
Property Description
Set on 4.9 private acres adjacent to the Carpenter Nature Preserve, this is a rare opportunity to own a home in the highly desirable Timberwolf neighborhood. This property offers privacy, natural beauty, and the chance to reimagine this truly unique home. Abundant windows, large spaces, and soaring ceilings provide amazing architectural details to further create the home you've envisioned. Designed for ease of living, the main level primary suite includes a fireplace, French doors that lead to the pool, and a spiral staircase leading to a private office space/loft. The ensuite bath with its own sauna, his and hers closets, large tub, and double sinks provides the blueprint for an amazing redesign. Upstairs, you'll find a second ensuite bedroom, a massive bonus room, and a large loft space- all areas that can be tailored to your needs. Outside, the possibilities continue. The inground pool with a waterfall feature is the focal point for summer fun, while the year-round poolhouse equipped with a kitchen, full bath, and entertaining space could easily serve as a guest retreat, home office, or studio. For those who want main-floor living, room to spread out, and a setting surrounded by nature, this home is a blank canvas ready for a fresh vision. A property like this doesn't come along often in Timberwolf-don't miss the chance to make it your own.
Location
State IN
County Boone
Rooms
Main Level Bedrooms 1
Interior
Interior Features Bath Sinks Double Main, Built-in Features, Vaulted Ceiling(s), Entrance Foyer, Hardwood Floors, Eat-in Kitchen, Pantry, Sauna, Walk-In Closet(s)
Heating Natural Gas
Cooling Central Air
Fireplaces Number 2
Fireplaces Type Gas Starter
Equipment Generator, Irrigation Equipment
Fireplace Y
Appliance Electric Cooktop, Dishwasher, Dryer, Double Oven, Refrigerator, Washer, Water Heater, Water Purifier, Water Softener Owned
Exterior
Exterior Feature Sprinkler System, Water Feature Fountain
Garage Spaces 3.0
Utilities Available Septic System
View Y/N false
Building
Story Two
Foundation Crawl Space
Water Well, Private
Architectural Style Traditional
Structure Type Cedar,Stone
New Construction false
Schools
Elementary Schools Union Elementary School
Middle Schools Zionsville Middle School
High Schools Zionsville Community High School
School District Zionsville Community Schools
Others
HOA Fee Include Entrance Common,Snow Removal
Ownership Mandatory Fee
Read Less Info
Want to know what your home might be worth? Contact us for a FREE valuation!

Our team is ready to help you sell your home for the highest possible price ASAP

© 2025 All listing information is courtesy of MIBOR Broker Listing Cooperative(R) as distributed by MLS Grid. All rights reserved.

"My job is to find and attract mastery-based agents to the office, protect the culture, and make sure everyone is happy! "






